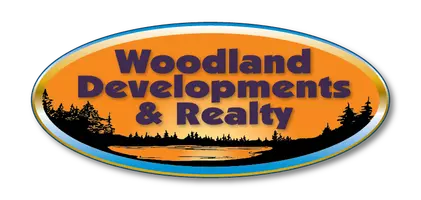3 Beds
2 Baths
1,759 SqFt
3 Beds
2 Baths
1,759 SqFt
Key Details
Property Type Single Family Home
Sub Type Residential
Listing Status Active-Offer no Bump
Purchase Type For Sale
Square Footage 1,759 sqft
Price per Sqft $261
Municipality Village of Greenville
Subdivision Waterlefe
MLS Listing ID 50302596
Bedrooms 3
Full Baths 2
Originating Board ranw
Year Built 2024
Annual Tax Amount $500
Lot Size 0.310 Acres
Acres 0.31
Property Sub-Type Residential
Property Description
Location
State WI
County Outagamie
Zoning Residential
Rooms
Basement Full, Stubbed for Bath
Interior
Interior Features Cable Available, Hi-Speed Internet Availbl, Kitchen Island, Pantry, Split Bedroom, Utility Room, Vaulted Ceiling, Walk-in Closet(s), Walk-in Shower
Heating Central A/C, Forced Air
Fireplaces Type One, Gas
Appliance Dishwasher, Microwave
Exterior
Parking Features Attached, Opener Included
Garage Spaces 3.0
Building
Foundation Poured Concrete
Sewer Municipal Sewer
Water Municipal/City
Structure Type Stone,Vinyl
Schools
School District Hortonville






