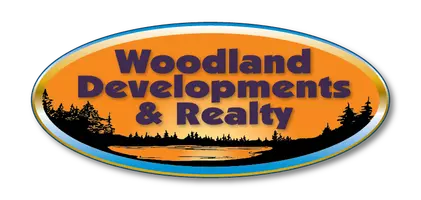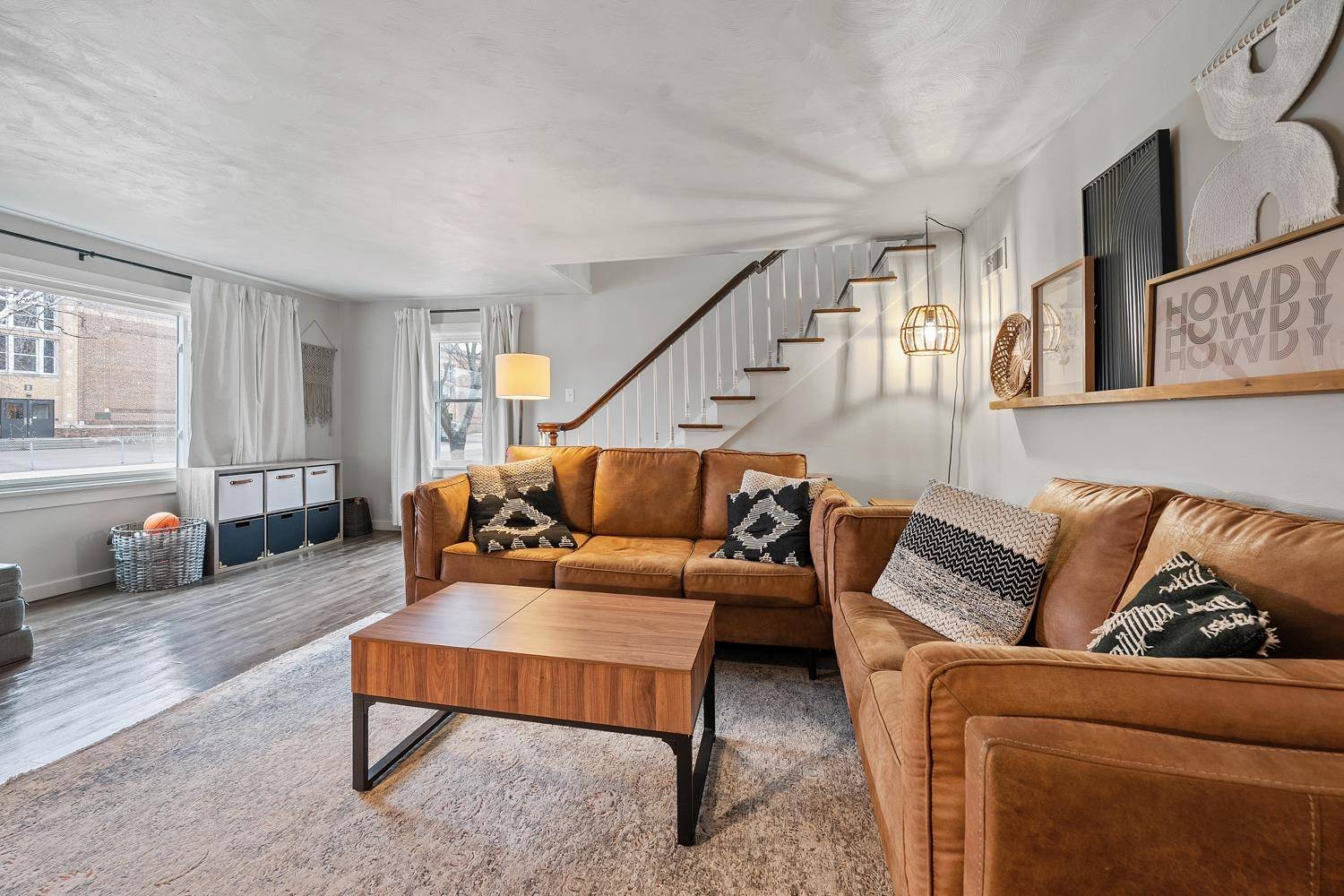3 Beds
1 Bath
1,368 SqFt
3 Beds
1 Bath
1,368 SqFt
Key Details
Property Type Single Family Home
Sub Type Residential
Listing Status Active-Offer no Bump
Purchase Type For Sale
Square Footage 1,368 sqft
Price per Sqft $153
Municipality City of Oshkosh
MLS Listing ID 50305888
Style Cape Cod
Bedrooms 3
Full Baths 1
Originating Board ranw
Year Built 1939
Annual Tax Amount $2,528
Lot Size 5,662 Sqft
Acres 0.13
Lot Dimensions 50x120
Property Sub-Type Residential
Property Description
Location
State WI
County Winnebago
Zoning Residential
Rooms
Basement Full, Shower Stall Only, Toilet Only, Partial Fin. Non-contig
Interior
Interior Features At Least 1 Bathtub, Cable Available, Hi-Speed Internet Availbl, Pantry
Heating Central A/C, Forced Air
Fireplaces Type None
Appliance Dishwasher, Dryer, Microwave, Range, Refrigerator, Washer
Exterior
Exterior Feature Deck, Storage Shed
Parking Features Detached
Garage Spaces 2.0
Building
Lot Description Sidewalk
Foundation Poured Concrete
Sewer Municipal Sewer
Water Municipal/City
Structure Type Vinyl
Schools
School District Oshkosh Area
Others
Virtual Tour https://bit.ly/1126TylerAve3D






