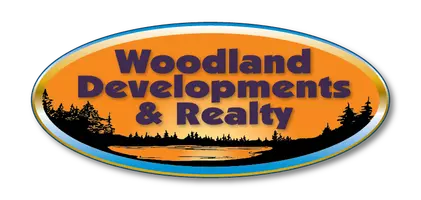4 Beds
3.5 Baths
3,149 SqFt
4 Beds
3.5 Baths
3,149 SqFt
Key Details
Property Type Single Family Home
Sub Type Single Family Residence
Listing Status Active-Offer no Bump
Purchase Type For Sale
Square Footage 3,149 sqft
Price per Sqft $146
Municipality Village of Combined Locks
Subdivision Edgewood Estates
MLS Listing ID 50306759
Style Ranch
Bedrooms 4
Full Baths 3
Half Baths 1
Originating Board ranw
Year Built 2001
Annual Tax Amount $5,712
Lot Size 0.460 Acres
Acres 0.46
Property Sub-Type Single Family Residence
Property Description
Location
State WI
County Outagamie
Zoning Residential
Rooms
Basement Full, Sump Pump, Finished
Interior
Interior Features At Least 1 Bathtub, Breakfast Bar, Cable Available, Hi-Speed Internet Availbl, Hot Tub, Pantry, Vaulted Ceiling(s), Walk-In Closet(s), Walk-in Shower, Water Softener-Own, Wood/Simulated Wood Fl
Heating Forced Air
Fireplaces Type One, Gas
Appliance Dishwasher, Dryer, Microwave, Range, Refrigerator, Washer
Exterior
Parking Features Attached, Basement, Garage Door Opener
Garage Spaces 3.0
Building
Foundation Poured Concrete
Sewer Public Sewer
Water Public
Structure Type Brick,Vinyl Siding
Schools
Middle Schools Kaukauna
High Schools Kaukauna
School District Kaukauna Area






