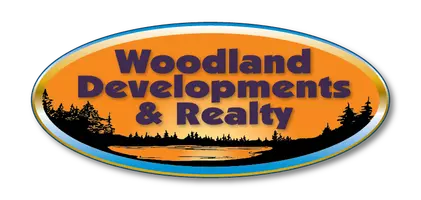5 Beds
2.5 Baths
2,376 SqFt
5 Beds
2.5 Baths
2,376 SqFt
Key Details
Property Type Single Family Home
Sub Type Single Family Residence
Listing Status Active-Offer no Bump
Purchase Type For Sale
Square Footage 2,376 sqft
Price per Sqft $126
Municipality Town of Stephenson
MLS Listing ID 50307098
Style Ranch,Manufacture/Mobile w/Land
Bedrooms 5
Full Baths 2
Half Baths 1
Originating Board ranw
Year Built 1996
Annual Tax Amount $1,868
Lot Size 2.700 Acres
Acres 2.7
Property Sub-Type Single Family Residence
Property Description
Location
State WI
County Marinette
Zoning Residential
Rooms
Basement Full, Toilet Only, Walk-Out Access, Finished
Interior
Interior Features At Least 1 Bathtub, Split Bedroom, Walk-in Shower, Wet Bar
Fireplaces Type One, Wood Burning
Appliance Dryer, Microwave, Range, Refrigerator, Washer
Exterior
Parking Features Attached, Detached
Garage Spaces 5.0
Building
Lot Description Deeded Access, Wooded
Foundation Poured Concrete
Sewer Conventional Septic
Water Well
Structure Type Vinyl Siding
Schools
School District Crivitz






