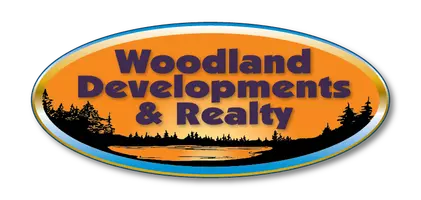2 Beds
1 Bath
1,380 SqFt
2 Beds
1 Bath
1,380 SqFt
Key Details
Property Type Single Family Home
Sub Type Single Family Residence
Listing Status Active Under Contract
Purchase Type For Sale
Square Footage 1,380 sqft
Price per Sqft $181
MLS Listing ID 1591281
Style One and One Half Story
Bedrooms 2
Full Baths 1
HOA Y/N No
Abv Grd Liv Area 1,380
Year Built 1890
Annual Tax Amount $3,253
Tax Year 2024
Lot Size 0.780 Acres
Acres 0.78
Property Sub-Type Single Family Residence
Property Description
Location
State WI
County Pierce
Rooms
Other Rooms Shed(s)
Basement Crawl Space
Interior
Heating Forced Air
Cooling Central Air
Fireplaces Number 1
Fireplaces Type One, Gas Log
Fireplace Yes
Appliance Dryer, Microwave, Oven, Range, Refrigerator, Washer
Exterior
Parking Features Driveway, Detached, Garage, Gravel, Shared Driveway
Garage Spaces 3.0
Garage Description 3.0
Fence None
Water Access Desc Public
Porch Deck
Building
Entry Level One and One Half
Foundation Stone
Sewer Public Sewer
Water Public
Architectural Style One and One Half Story
Level or Stories One and One Half
Additional Building Shed(s)
New Construction No
Schools
School District Ellsworth Community
Others
Tax ID 121011430100






