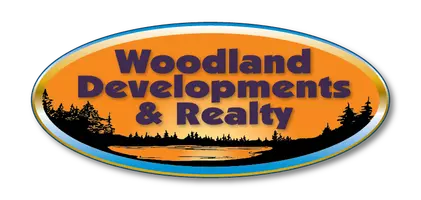2 Beds
2 Baths
1,435 SqFt
2 Beds
2 Baths
1,435 SqFt
Key Details
Property Type Condo
Sub Type Condominium
Listing Status Pending
Purchase Type For Sale
Square Footage 1,435 sqft
Price per Sqft $184
Subdivision Brightkeys
MLS Listing ID 1591570
Bedrooms 2
Full Baths 1
Half Baths 1
HOA Fees $280/mo
HOA Y/N Yes
Abv Grd Liv Area 1,435
Year Built 1998
Annual Tax Amount $2,938
Tax Year 2024
Property Sub-Type Condominium
Property Description
Location
State WI
County St Croix
Rooms
Other Rooms None
Interior
Interior Features Ceiling Fan(s)
Heating Forced Air
Cooling Central Air
Fireplaces Number 1
Fireplaces Type One, Gas Log
Fireplace Yes
Window Features Window Coverings
Appliance Dryer, Dishwasher, Gas Water Heater, Microwave, Oven, Range, Refrigerator, Washer
Exterior
Parking Features Asphalt, Attached, Driveway, Garage
Garage Spaces 2.0
Garage Description 2.0
Water Access Desc Public
Porch Concrete, Patio
Building
Dwelling Type Townhouse
Foundation None, Slab
Sewer Public Sewer
Water Public
Additional Building None
New Construction No
Schools
School District Hudson
Others
Tax ID 236200802000






