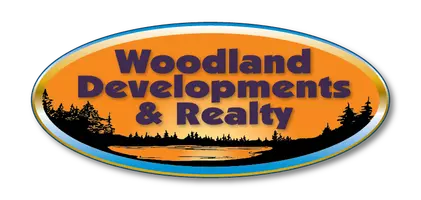3 Beds
2 Baths
2,296 SqFt
3 Beds
2 Baths
2,296 SqFt
Key Details
Property Type Single Family Home
Sub Type Single Family Residence
Listing Status Active
Purchase Type For Sale
Square Footage 2,296 sqft
Price per Sqft $119
MLS Listing ID 1592177
Style One Story
Bedrooms 3
Full Baths 2
HOA Y/N No
Abv Grd Liv Area 2,296
Year Built 1946
Annual Tax Amount $3,717
Lot Size 0.519 Acres
Acres 0.519
Property Sub-Type Single Family Residence
Property Description
Location
State WI
County Trempealeau
Rooms
Basement Partial
Interior
Interior Features Ceiling Fan(s)
Heating Forced Air
Cooling Central Air
Fireplace No
Window Features Window Coverings
Appliance Dryer, Dishwasher, Electric Water Heater, Microwave, Oven, Range, Refrigerator, Washer
Exterior
Parking Features Asphalt, Concrete, Driveway, Detached, Garage, Garage Door Opener
Garage Spaces 4.0
Garage Description 4.0
Fence Other, See Remarks
Water Access Desc Public
Porch Composite, Deck, Enclosed, Four Season, Porch, Screened, Three Season
Building
Story 1
Entry Level One
Foundation Block
Sewer Public Sewer
Water Public
Architectural Style One Story
Level or Stories One
New Construction No
Schools
School District Whitehall
Others
Tax ID 173001410000






