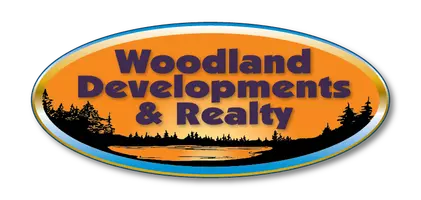3 Beds
1 Bath
1,701 SqFt
3 Beds
1 Bath
1,701 SqFt
Key Details
Property Type Single Family Home
Sub Type Single Family Residence
Listing Status Active
Purchase Type For Sale
Square Footage 1,701 sqft
Price per Sqft $440
MLS Listing ID 1592272
Style One Story
Bedrooms 3
Full Baths 1
HOA Y/N No
Abv Grd Liv Area 1,536
Year Built 1986
Annual Tax Amount $5,445
Tax Year 2024
Lot Size 2.600 Acres
Acres 2.6
Property Sub-Type Single Family Residence
Property Description
Location
State WI
County Bayfield
Rooms
Other Rooms Bunkhouse
Basement Full, Partially Finished, Walk-Out Access
Interior
Heating Baseboard, Forced Air
Cooling Central Air
Fireplaces Type None
Fireplace No
Appliance Dryer, Gas Water Heater, Microwave, Oven, Range, Refrigerator, Washer
Exterior
Parking Features Driveway, Detached, Garage, Gravel
Garage Spaces 2.0
Garage Description 2.0
Fence None
Waterfront Description Lake
View Y/N Yes
Water Access Desc Well
View Lake
Porch Concrete, Deck, Patio
Building
Story 1
Entry Level One
Foundation Poured
Sewer Septic Tank
Water Well
Architectural Style One Story
Level or Stories One
Additional Building Bunkhouse
New Construction No
Schools
School District Drummond Area
Others
Tax ID 04004244090740011830000






