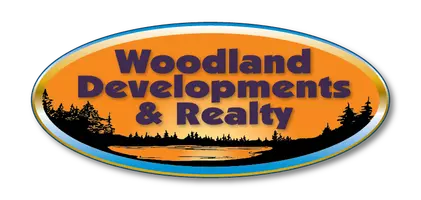3 Beds
2 Baths
1,628 SqFt
3 Beds
2 Baths
1,628 SqFt
OPEN HOUSE
Mon Jul 28, 4:30pm - 6:30pm
Thu Jul 31, 4:30pm - 6:30pm
Key Details
Property Type Single Family Home
Sub Type Single Family Residence
Listing Status Coming Soon
Purchase Type For Sale
Square Footage 1,628 sqft
Price per Sqft $153
MLS Listing ID 1593864
Style One and One Half Story
Bedrooms 3
Full Baths 1
Half Baths 1
HOA Y/N No
Abv Grd Liv Area 1,400
Year Built 1940
Annual Tax Amount $2,302
Tax Year 2024
Lot Size 7,840 Sqft
Acres 0.18
Property Sub-Type Single Family Residence
Property Description
Location
State WI
County Dunn
Rooms
Basement Full, Partially Finished
Interior
Interior Features Ceiling Fan(s)
Heating Forced Air
Cooling None, Window Unit(s)
Fireplaces Type Other, See Remarks
Fireplace No
Window Features Window Coverings
Appliance Electric Water Heater, Oven, Range, Refrigerator
Exterior
Parking Features Concrete, Driveway, Detached, Garage
Garage Spaces 1.0
Garage Description 1.0
Water Access Desc Public
Porch Concrete, Patio
Building
Entry Level One and One Half
Foundation Poured
Sewer Public Sewer
Water Public
Architectural Style One and One Half Story
Level or Stories One and One Half
New Construction No
Schools
School District Menomonie Area
Others
Tax ID 251115801
Virtual Tour https://dreamhomephotography1.hd.pics/x2405113






