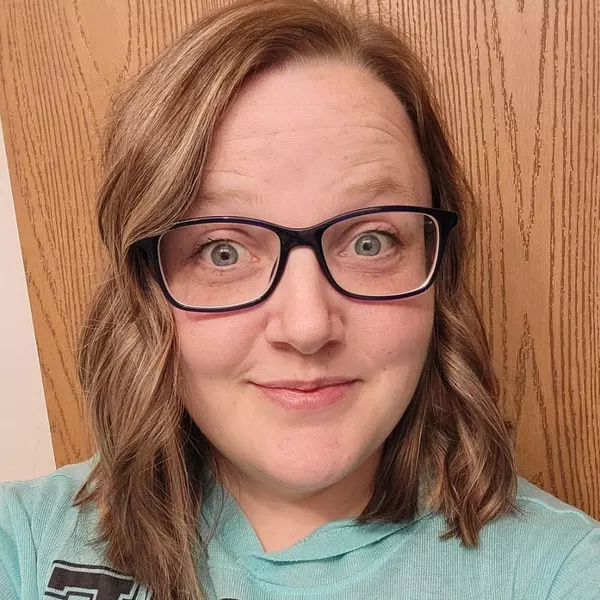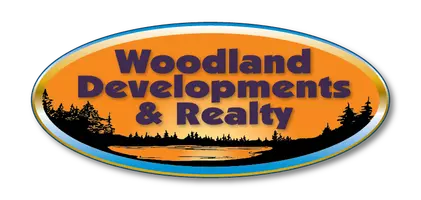$796,273
$799,000
0.3%For more information regarding the value of a property, please contact us for a free consultation.
3 Beds
3 Baths
2,150 SqFt
SOLD DATE : 06/25/2021
Key Details
Sold Price $796,273
Property Type Single Family Home
Sub Type Single Family Residence
Listing Status Sold
Purchase Type For Sale
Square Footage 2,150 sqft
Price per Sqft $370
MLS Listing ID 1520745
Sold Date 06/25/21
Style Two Story
Bedrooms 3
Full Baths 2
Half Baths 1
HOA Y/N No
Abv Grd Liv Area 2,150
Year Built 2000
Annual Tax Amount $14,975
Tax Year 2020
Lot Size 7.890 Acres
Acres 7.89
Property Sub-Type Single Family Residence
Property Description
Stunning Madeline Island Arts & Crafts style home designed by owner architect for full-time comfortable living. View 7 Apostle Islands from this very private 7.9 acre property with 540' of Lake Superior frontage commanding westerly sunset views. Features Brazilian cherry floors, vaulted knotty pine ceilings, custom cherry cabinetry, granite countertops, fieldstone wood-burning fireplace, main floor master bedroom suite with whirlpool tub, in-floor heat, top-end kitchen and laundry appliances. Beautifully landscaped grounds created by the resident Master Gardener include a 16x10 greenhouse, fenced vegetable/herb garden, fruit trees, berries galore, and walking trails throughout. Also includes oversized two car heated garage, 60x40 pole building with 14' overhead door to accommodate a large boat, 25kW whole house backup generator.
Location
State WI
County Ashland
Area 57 - Ashland/Bayfield
Rooms
Other Rooms Greenhouse, Outbuilding, Shed(s)
Basement Crawl Space, Full
Interior
Interior Features Ceiling Fan(s)
Heating Hot Water, Radiant Floor
Cooling None
Fireplaces Number 1
Fireplaces Type One, Wood Burning
Fireplace Yes
Window Features Window Coverings
Appliance Dryer, Dishwasher, Gas Water Heater, Microwave, Oven, Range, Refrigerator, Range Hood, Water Softener, Washer
Laundry Main Level
Exterior
Exterior Feature Dock
Parking Features Driveway, Detached, Garage, Gravel, Shared Driveway
Garage Spaces 2.0
Garage Description 2.0
Waterfront Description Lake
View Y/N Yes
Water Access Desc Drilled Well
View Lake
Porch Deck
Building
Story 2
Entry Level Two
Foundation Poured
Sewer Holding Tank, Septic Tank
Water Drilled Well
Architectural Style Two Story
Level or Stories Two
Additional Building Greenhouse, Outbuilding, Shed(s)
Schools
School District Bayfield
Others
Tax ID 014-00045-0610
Financing Cash
Read Less Info
Want to know what your home might be worth? Contact us for a FREE valuation!

Our team is ready to help you sell your home for the highest possible price ASAP






