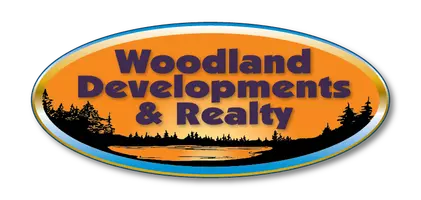$325,000
$300,000
8.3%For more information regarding the value of a property, please contact us for a free consultation.
4 Beds
2 Baths
2,022 SqFt
SOLD DATE : 07/16/2021
Key Details
Sold Price $325,000
Property Type Single Family Home
Sub Type Single Family Residence
Listing Status Sold
Purchase Type For Sale
Square Footage 2,022 sqft
Price per Sqft $160
Subdivision Haven Pines
MLS Listing ID 1553880
Sold Date 07/16/21
Style Bi-Level
Bedrooms 4
Full Baths 2
HOA Y/N No
Abv Grd Liv Area 1,142
Year Built 2017
Annual Tax Amount $5,005
Tax Year 2020
Lot Size 0.260 Acres
Acres 0.26
Property Sub-Type Single Family Residence
Property Description
Like new 4 bedroom 2 bath home on a quiet dead-end road. Open concept kitchen, dinning, & living room has a vaulted ceiling. Kitchen has alder cabinets with soft close drawers & doors, high definition laminate counters, an eat at island, & stainless appliances. Patio door off the dinning area to a beautiful deck. Master bedroom has a XXL walk in closet & a door to the bathroom. Lower level has plenty of natural light with the look out windows, an XL family room, 2 bedrooms & a full bath. Beautiful painted white trim & 3 panel mission doors. Excellent curb appeal with the covered entryway, stone, carriage door, shakes & landscaping. Walking distance to newer Altoona School.
Location
State WI
County Eau Claire
Area 04 - Altoona Schl/City
Rooms
Other Rooms None
Basement Full, Partially Finished
Interior
Heating Forced Air
Cooling Central Air
Fireplace No
Window Features Window Coverings
Appliance Dishwasher, Electric Water Heater, Microwave, Oven, Range, Refrigerator
Exterior
Parking Features Asphalt, Attached, Driveway, Garage
Garage Spaces 2.0
Garage Description 2.0
Water Access Desc Public
Porch Deck, Open, Porch
Building
Entry Level Multi/Split
Foundation Poured
Sewer Public Sewer
Water Public
Architectural Style Bi-Level
Level or Stories Multi/Split
Additional Building None
Schools
School District Altoona
Others
Tax ID 18201-2-270924-430-2001
Financing Conventional
Read Less Info
Want to know what your home might be worth? Contact us for a FREE valuation!

Our team is ready to help you sell your home for the highest possible price ASAP






