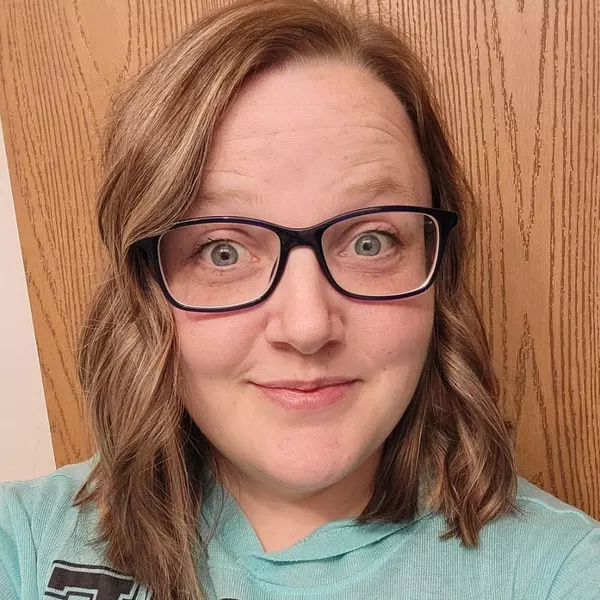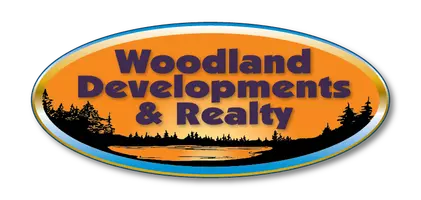$435,000
$439,900
1.1%For more information regarding the value of a property, please contact us for a free consultation.
4 Beds
4 Baths
3,080 SqFt
SOLD DATE : 10/29/2020
Key Details
Sold Price $435,000
Property Type Single Family Home
Sub Type Single Family Residence
Listing Status Sold
Purchase Type For Sale
Square Footage 3,080 sqft
Price per Sqft $141
Subdivision Interlachen Estates
MLS Listing ID 1546554
Sold Date 10/29/20
Style Two Story
Bedrooms 4
Full Baths 3
Half Baths 1
HOA Y/N No
Abv Grd Liv Area 2,380
Year Built 2001
Annual Tax Amount $5,041
Tax Year 2019
Lot Size 1.620 Acres
Acres 1.62
Property Sub-Type Single Family Residence
Property Description
There are so many intangible extras that you'll need to see this one in person. Vaulted Ceilings, great layout, 1st floor laundry, eat-in kitchen as well as formal dining room. Colonial style windows, beautiful hardwood floors, large master suite with walk-in closet and jet tub bathroom, walk-out basement (to concrete patio) has lots of natural light & gas fireplace, storage galore. Bathroom on every level. Meticulously maintained (furnace, central air, fireplace, sprinkler inspections). The views from the yard are stunning; miles of rolling hills surround Interlachen Estates. Private back yard, lots of mature trees, 15-zone sprinkler system. 105" high garage door on the awesome detached heated & insulated garage/shop with lofted storage. Great paved area for kids to safely ride around on the property. Sellers ride their golf cart to the course a couple blocks away. Lots more, come and see!
Location
State WI
County Eau Claire
Area 05 - Ec Schl/Out
Rooms
Other Rooms Other, See Remarks
Basement Full, Partially Finished, Walk-Out Access
Interior
Heating Forced Air
Cooling Central Air
Fireplaces Number 2
Fireplaces Type Two, Gas Log
Fireplace Yes
Window Features Window Coverings
Appliance Dryer, Dishwasher, Gas Water Heater, Oven, Range, Refrigerator, Water Softener, Washer
Laundry Main Level
Exterior
Exterior Feature Sprinkler/Irrigation, Play Structure
Parking Features Asphalt, Attached, Driveway, Garage, Garage Door Opener
Garage Spaces 6.0
Garage Description 6.0
Water Access Desc Well
Porch Concrete, Deck, Patio
Building
Story 2
Entry Level Two
Foundation Poured
Sewer Mound Septic
Water Well
Architectural Style Two Story
Level or Stories Two
Additional Building Other, See Remarks
Schools
School District Eau Claire
Others
Senior Community No
Tax ID 18018-2-260926-310-2019
Financing Conventional
Read Less Info
Want to know what your home might be worth? Contact us for a FREE valuation!

Our team is ready to help you sell your home for the highest possible price ASAP






