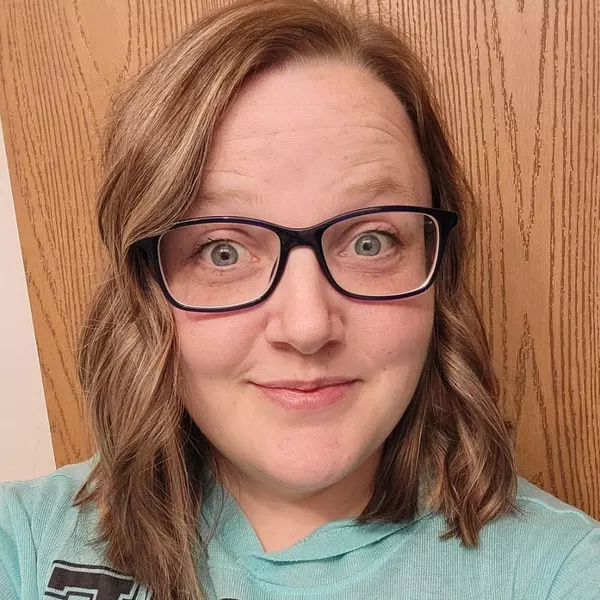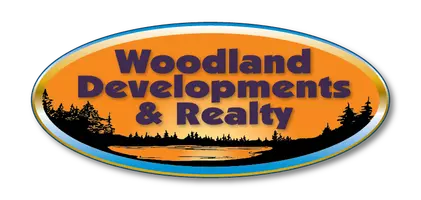$664,900
$664,900
For more information regarding the value of a property, please contact us for a free consultation.
5 Beds
5 Baths
4,850 SqFt
SOLD DATE : 12/23/2021
Key Details
Sold Price $664,900
Property Type Single Family Home
Sub Type Single Family Residence
Listing Status Sold
Purchase Type For Sale
Square Footage 4,850 sqft
Price per Sqft $137
Subdivision Evergreen Terrace
MLS Listing ID 1557164
Sold Date 12/23/21
Style Two Story
Bedrooms 5
Full Baths 4
Half Baths 1
HOA Y/N No
Abv Grd Liv Area 3,450
Year Built 2002
Annual Tax Amount $8,021
Tax Year 2020
Lot Size 1.530 Acres
Acres 1.53
Property Sub-Type Single Family Residence
Property Description
Executive southside home on a private 1.5 acre wooded lot. This 2002 Parade Home custom built by Steen Construction is conveniently located south of Eau Claire. 2 story home has main level living conveniences to include master bedroom suite, laundry room and 4 season room. You will enjoy the spacious entryway and stunning view into the vaulted living room. High end finishes and elegant cherry wood highlight the quality and creative home design . Special Features include a theater room, screened patio, heated garage and full kitchen in the lower level. Home, well and septic pre-inspected.
Location
State WI
County Eau Claire
Area 05 - Ec Schl/Out
Rooms
Other Rooms Shed(s)
Basement Finished, Walk-Out Access
Interior
Interior Features Central Vacuum
Heating Forced Air, Radiant Floor
Cooling Central Air
Fireplaces Number 2
Fireplaces Type Two, Free Standing, Gas Log
Fireplace Yes
Appliance Dishwasher, Electric Water Heater, Microwave, Oven, Range, Refrigerator
Exterior
Parking Features Attached, Concrete, Driveway, Garage
Garage Spaces 3.0
Garage Description 3.0
Water Access Desc Drilled Well
Porch Composite, Deck, Four Season, Patio
Building
Story 2
Entry Level Two
Foundation Poured
Sewer Septic Tank
Water Drilled Well
Architectural Style Two Story
Level or Stories Two
Additional Building Shed(s)
Schools
School District Eau Claire
Others
Tax ID 018-1228-06
Financing Conventional
Read Less Info
Want to know what your home might be worth? Contact us for a FREE valuation!

Our team is ready to help you sell your home for the highest possible price ASAP






