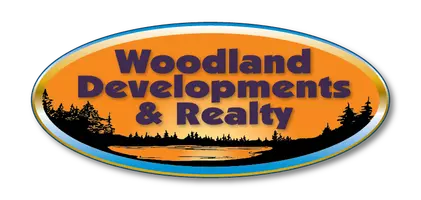$349,000
$349,900
0.3%For more information regarding the value of a property, please contact us for a free consultation.
3 Beds
2 Baths
1,745 SqFt
SOLD DATE : 03/31/2023
Key Details
Sold Price $349,000
Property Type Single Family Home
Sub Type Single Family Residence
Listing Status Sold
Purchase Type For Sale
Square Footage 1,745 sqft
Price per Sqft $200
MLS Listing ID 1570716
Sold Date 03/31/23
Style Bi-Level
Bedrooms 3
Full Baths 2
HOA Y/N No
Abv Grd Liv Area 935
Year Built 2018
Annual Tax Amount $4,967
Tax Year 2022
Lot Size 9,892 Sqft
Acres 0.2271
Property Sub-Type Single Family Residence
Property Description
Terrific location! Beautiful Stone Counter Tops! Trendy finishes and beautiful flooring throughout! If you are looking for a newer, well maintained home that is completely move-in-ready, this is your house. Enjoy a bright living room upstairs, a spacious family room downstairs, a large 3 car garage for your vehicles and toys, and a cozy breakfast bar at the kitchen island. The upstairs features a master bedroom with a walkthrough bathroom, a second spacious bedroom, and a large, modern kitchen. The downstairs features ample living space with an additional bedroom, bathroom, family room, and room for a remote work station, kids play area, or perhaps a future bar! Enjoy the many benefits of a new home, without paying the new construction price! Close to Roberts, I-94, Hudson, and the Twin Cities. Pre-inspected!
Location
State WI
County St Croix
Area 21 - St.Croix And Pierce
Rooms
Other Rooms None
Basement Full, Finished
Interior
Heating Forced Air
Cooling Central Air
Fireplaces Type None
Fireplace No
Window Features Window Coverings
Appliance Dishwasher, Electric Water Heater, Disposal, Microwave, Oven, Range, Refrigerator
Exterior
Parking Features Asphalt, Attached, Driveway, Garage
Garage Spaces 3.0
Garage Description 3.0
Fence None
Water Access Desc Public
Porch Open, Porch
Building
Entry Level Multi/Split
Foundation Poured
Sewer Public Sewer
Water Public
Architectural Style Bi-Level
Level or Stories Multi/Split
Additional Building None
Schools
School District St Croix Central
Others
Tax ID 176-1072-00-149
Financing Conventional
Read Less Info
Want to know what your home might be worth? Contact us for a FREE valuation!

Our team is ready to help you sell your home for the highest possible price ASAP






