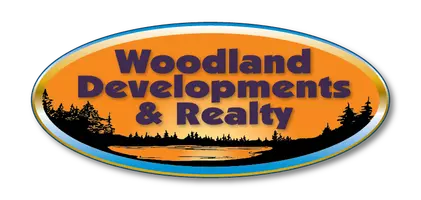$280,000
$280,000
For more information regarding the value of a property, please contact us for a free consultation.
3 Beds
2 Baths
1,441 SqFt
SOLD DATE : 07/28/2023
Key Details
Sold Price $280,000
Property Type Single Family Home
Sub Type Single Family Residence
Listing Status Sold
Purchase Type For Sale
Square Footage 1,441 sqft
Price per Sqft $194
MLS Listing ID 1574351
Sold Date 07/28/23
Style Split Level
Bedrooms 3
Full Baths 1
Half Baths 1
HOA Y/N No
Abv Grd Liv Area 1,064
Year Built 2005
Annual Tax Amount $3,235
Tax Year 2022
Lot Size 0.270 Acres
Acres 0.27
Property Sub-Type Single Family Residence
Property Description
Adorable newer Home on the edge of Town!!! Large lot with farm country beyond backyard! Vaulted Kitchen, Dining & Living Room w/large beautiful picture window for extra lighting. Master Bedroom has walk-in closet and walk-thru Bath. Basement nearly finished - Great equity builder! Large fenced in backyard for your privacy. Sizable insulated 2 Car Garage. New Refrigerator & Water Heater; new Roof replaced 4 years ago as well. Check out this well maintained Home, located in a great neighborhood/development!
Location
State WI
County Pierce
Area 21 - St.Croix And Pierce
Rooms
Basement Full, Partially Finished
Interior
Heating Forced Air
Cooling Central Air
Fireplaces Type None
Fireplace No
Appliance Dryer, Dishwasher, Microwave, Oven, Range, Refrigerator, Water Softener, Washer
Exterior
Parking Features Asphalt, Attached, Driveway, Garage
Garage Spaces 2.0
Garage Description 2.0
Fence Wood
Water Access Desc Public
Porch Concrete, Patio
Building
Entry Level Multi/Split
Foundation Poured
Sewer Public Sewer
Water Public
Architectural Style Split Level
Level or Stories Multi/Split
New Construction No
Schools
School District Ellsworth Community
Others
Tax ID 121-01146-0403
Financing Conventional
Read Less Info
Want to know what your home might be worth? Contact us for a FREE valuation!

Our team is ready to help you sell your home for the highest possible price ASAP






