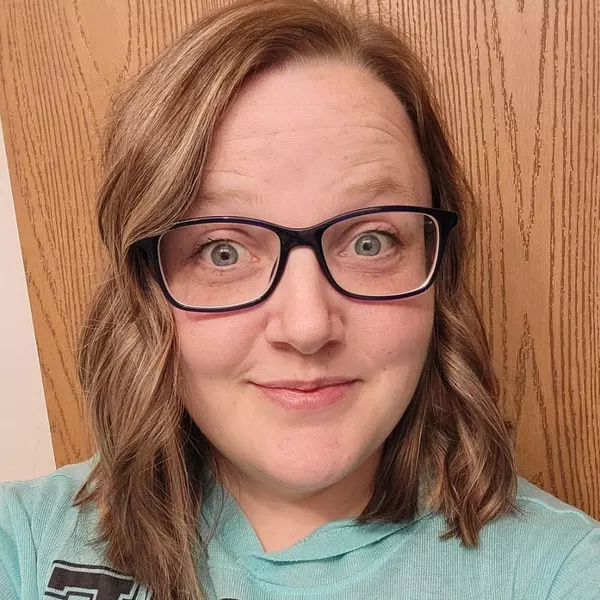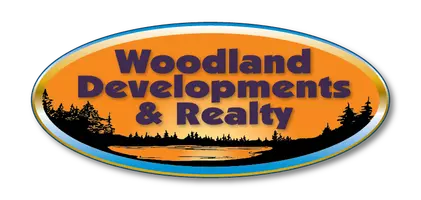$260,000
$290,000
10.3%For more information regarding the value of a property, please contact us for a free consultation.
3 Beds
2 Baths
2,160 SqFt
SOLD DATE : 08/31/2023
Key Details
Sold Price $260,000
Property Type Single Family Home
Sub Type Single Family Residence
Listing Status Sold
Purchase Type For Sale
Square Footage 2,160 sqft
Price per Sqft $120
MLS Listing ID 1575302
Sold Date 08/31/23
Style Split-Level
Bedrooms 3
Full Baths 2
HOA Y/N No
Abv Grd Liv Area 1,120
Year Built 2001
Annual Tax Amount $5,036
Tax Year 2022
Lot Size 0.344 Acres
Acres 0.344
Property Sub-Type Single Family Residence
Property Description
Welcome to your dream home in the beautiful neighborhood of Galesville, WI! This property boasts 3 spacious bedrooms and 2 full baths, providing ample space for comfortable living. The charming residence is situated in a serene and friendly community, perfect for families and individuals alike.
Galesville itself is a booming town, offering a wonderful blend of modern amenities and small-town charm. Enjoy easy access to local shops, restaurants, and recreational facilities, making it a great place to live, work, and play.
Don't miss this incredible opportunity to make this house your home! Contact Jane Tande with Keller Williams Realty at 715-896-2540 to schedule a viewing.
Location
State WI
County Trempealeau
Area 10 - Pep/Buff/Trem
Rooms
Other Rooms None
Basement Finished
Interior
Interior Features Ceiling Fan(s)
Heating Forced Air
Cooling Central Air
Fireplace No
Appliance Dryer, Dishwasher, Freezer, Gas Water Heater, Microwave, Other, Oven, Range, Refrigerator, See Remarks, Washer
Exterior
Parking Features Attached, Concrete, Driveway, Garage, Garage Door Opener
Garage Spaces 2.0
Garage Description 2.0
Water Access Desc Public
Porch Concrete, Deck, Patio
Building
Entry Level Multi/Split
Sewer Public Sewer
Water Public
Architectural Style Split-Level
Level or Stories Multi/Split
Additional Building None
Schools
School District Galesville-Ettric
Others
Tax ID 231-00694-0007
Financing Other
Read Less Info
Want to know what your home might be worth? Contact us for a FREE valuation!

Our team is ready to help you sell your home for the highest possible price ASAP






