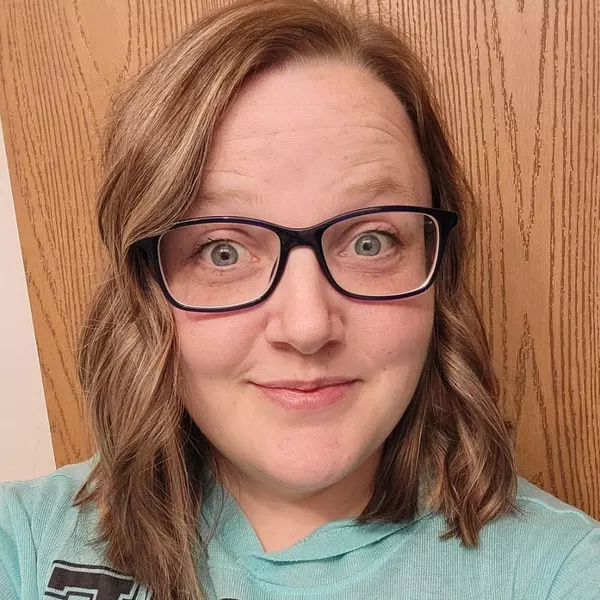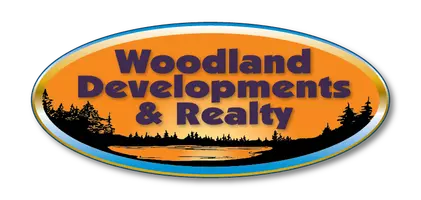$315,000
$314,900
For more information regarding the value of a property, please contact us for a free consultation.
3 Beds
2 Baths
1,884 SqFt
SOLD DATE : 02/09/2024
Key Details
Sold Price $315,000
Property Type Single Family Home
Sub Type Single Family Residence
Listing Status Sold
Purchase Type For Sale
Square Footage 1,884 sqft
Price per Sqft $167
Subdivision Aspen Meadow Ii
MLS Listing ID 1578937
Sold Date 02/09/24
Style Twin Home
Bedrooms 3
Full Baths 2
HOA Y/N No
Abv Grd Liv Area 1,152
Year Built 2016
Annual Tax Amount $4,570
Tax Year 2023
Lot Size 6,272 Sqft
Acres 0.144
Property Sub-Type Single Family Residence
Property Description
Everything you are looking for with this beautiful 3 bedroom, 2 bath twinhome! Open concept main level features a great sized kitchen w/ large pantry, touch free faucet, amazing countertop space, breakfast bar & a dining area that fits a 6+ person table. Main level also offers a master bdrm w/ oversized walk in closet, 2nd bdrm, full bath w/ tub & linen closet plus it is set up for main lvl laundry if desired. Walkout lower level has a huge family room, full bath w/ tub & linen closet, 3rd bdrm w/ walk in closet & a generous sized storage rm w/ laundry & laundry sink. Letting your pets out is easy with the walkout basement into a privacy fenced in yard. The backyard also has a concrete patio and plenty of room for entertaining/play. Other features include: deck off the dining area, zero entry from the garage, vaulted ceilings, 3 panel doors & is within walking distance to Jeffers Park.
Location
State WI
County Chippewa
Area 03 - Ec Schl/Westside
Rooms
Basement Full, Partially Finished, Walk-Out Access
Interior
Heating Forced Air
Cooling Central Air
Fireplaces Type None
Fireplace No
Appliance Dryer, Dishwasher, Electric Water Heater, Microwave, Oven, Range, Refrigerator, Washer
Exterior
Parking Features Asphalt, Attached, Driveway, Garage
Garage Spaces 2.0
Garage Description 2.0
Fence Other, See Remarks
Water Access Desc Public
Porch Concrete, Deck, Patio
Building
Foundation Poured
Sewer Public Sewer
Water Public
Architectural Style Twin Home
New Construction No
Schools
School District Eau Claire Area
Others
Senior Community No
Tax ID 22809-3133-74670001
Financing Conventional
Read Less Info
Want to know what your home might be worth? Contact us for a FREE valuation!

Our team is ready to help you sell your home for the highest possible price ASAP






