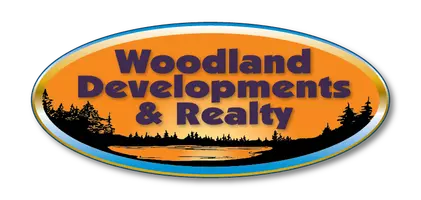$460,000
$469,000
1.9%For more information regarding the value of a property, please contact us for a free consultation.
4 Beds
3 Baths
2,106 SqFt
SOLD DATE : 03/08/2024
Key Details
Sold Price $460,000
Property Type Single Family Home
Sub Type Single Family Residence
Listing Status Sold
Purchase Type For Sale
Square Footage 2,106 sqft
Price per Sqft $218
MLS Listing ID 1578742
Sold Date 03/08/24
Style Two Story
Bedrooms 4
Full Baths 2
Half Baths 1
HOA Y/N No
Abv Grd Liv Area 2,106
Year Built 1960
Annual Tax Amount $2,622
Tax Year 2022
Lot Size 6.972 Acres
Acres 6.972
Property Sub-Type Single Family Residence
Property Description
Set on approximately 7 acres this 4 bedroom, 2.5 bath property provides the perfect oasis to enjoy the peaceful country life! Enjoy coffee while taking in the view of the pond, country fields & wood lines from the wrap around deck or cozy up around the gas fireplace in the living room for a quiet evening. The large kitchen features plenty of cabinetry, floating island, & dining area with walk out to the deck. The main level also features hardwood floors, a spacious living room, laundry, full bath, half bath, & bedroom. The upper level offers a large master suite with walk in closet, 2 additional bedrooms, & a bonus area that could be used as a cozy sitting nook or crafting area. With a 30x40 finished pole shed, a 24x36 heated & insulated garage, & fenced in areas, this is the perfect location for a hobby farm or for another entrepreneurial endeavor. New updates in 2019 include a roof & siding, roof on pole shed & garage, & in 2020 a new mound system. Some pictures are virtually staged.
Location
State WI
County Barron
Area 32 - Barron Schl Dist
Rooms
Other Rooms Barn(s), Outbuilding
Basement Full
Interior
Heating Forced Air
Cooling Central Air
Fireplaces Type Gas Log
Fireplace Yes
Appliance Dryer, Dishwasher, Electric Water Heater, Oven, Range, Refrigerator, Washer
Exterior
Parking Features Asphalt, Driveway, Detached, Garage
Garage Spaces 2.0
Garage Description 2.0
Water Access Desc Well
Porch Deck
Building
Story 2
Entry Level Two
Foundation Poured
Sewer Mound Septic
Water Well
Architectural Style Two Story
Level or Stories Two
Additional Building Barn(s), Outbuilding
New Construction No
Schools
School District Barron Area
Others
Tax ID 028-3000-03-000
Financing Contract
Read Less Info
Want to know what your home might be worth? Contact us for a FREE valuation!

Our team is ready to help you sell your home for the highest possible price ASAP






