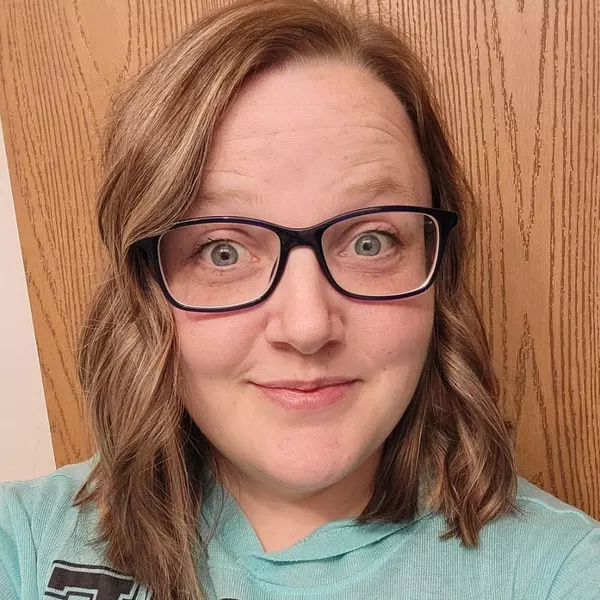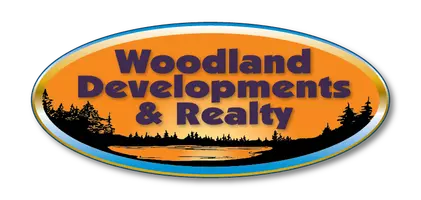$340,000
$339,900
For more information regarding the value of a property, please contact us for a free consultation.
3 Beds
3 Baths
2,024 SqFt
SOLD DATE : 03/20/2024
Key Details
Sold Price $340,000
Property Type Single Family Home
Sub Type Single Family Residence
Listing Status Sold
Purchase Type For Sale
Square Footage 2,024 sqft
Price per Sqft $167
Subdivision Club View Estates
MLS Listing ID 1579311
Sold Date 03/20/24
Style Twin Home
Bedrooms 3
Full Baths 2
Half Baths 1
HOA Y/N No
Abv Grd Liv Area 1,304
Year Built 2014
Annual Tax Amount $4,805
Tax Year 2023
Lot Size 4,356 Sqft
Acres 0.1
Property Sub-Type Single Family Residence
Property Description
Experience this beautiful Twin Home featuring a range of amenities. This floor plan was thoughtfully designed with attention to detail - zero entry, main floor laundry, spacious master suite, 4 season sunroom & a gorgeous kitchen. With custom cabinetry, tiled backsplash, stainless steel appliances & a large island, this kitchen is ready for entertaining guests. Lookout lower level is finished with a family room, bedroom & half bath. This property is impeccably maintained inside & out...clean, neutral colors & manicured landscaping. Enjoy the neighborhood's sense of community, close proximity to walking trails & the convenient location to the River Prairie district.
Location
State WI
County Eau Claire
Area 04 - Altoona Schl/City
Rooms
Other Rooms None
Basement Daylight, Full, Partially Finished
Interior
Heating Forced Air
Cooling Central Air
Fireplaces Type None
Fireplace No
Appliance Dryer, Dishwasher, Electric Water Heater, Microwave, Oven, Range, Refrigerator, Washer
Exterior
Parking Features Asphalt, Attached, Driveway, Garage
Garage Spaces 2.0
Garage Description 2.0
Fence None
Water Access Desc Public
Accessibility Accessible Doors, Accessible Entrance, Accessible Hallway(s)
Porch Deck, Four Season
Building
Foundation Poured
Sewer Public Sewer
Water Public
Architectural Style Twin Home
Additional Building None
New Construction No
Schools
School District Altoona
Others
Senior Community No
Tax ID 1820122709221302079
Financing Cash
Read Less Info
Want to know what your home might be worth? Contact us for a FREE valuation!

Our team is ready to help you sell your home for the highest possible price ASAP






