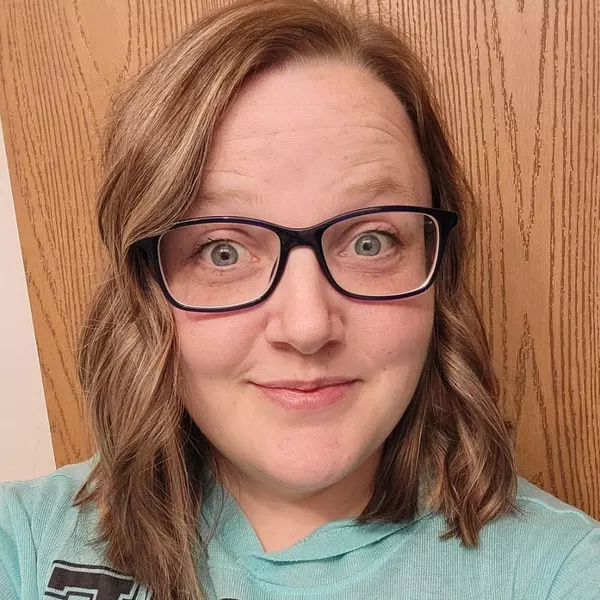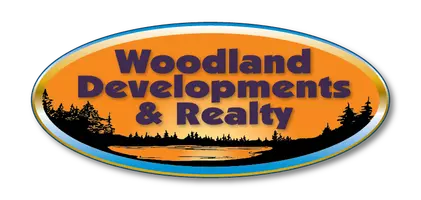$480,000
$490,000
2.0%For more information regarding the value of a property, please contact us for a free consultation.
3 Beds
3 Baths
2,350 SqFt
SOLD DATE : 06/27/2024
Key Details
Sold Price $480,000
Property Type Single Family Home
Sub Type Single Family Residence
Listing Status Sold
Purchase Type For Sale
Square Footage 2,350 sqft
Price per Sqft $204
MLS Listing ID 1578484
Sold Date 06/27/24
Style One and One Half Story
Bedrooms 3
Full Baths 3
HOA Y/N No
Abv Grd Liv Area 1,500
Year Built 1989
Annual Tax Amount $4,063
Tax Year 2023
Lot Size 22.700 Acres
Acres 22.7
Property Sub-Type Single Family Residence
Property Description
Take a look at this secluded country paradise. Large 1.5 story log home features open concept living room, dining area and kitchen, main level bedroom and bathroom; upper loft area also has a bedroom and bath; fully finished walkout basement has a spacious family room, storage room, mechanical room, laundry room, bath, office and bedroom. Detached 4 car garage 28x28 plus 28x28 has a 12x18 sunroom ready for a hot tub and beautiful view of the countryside. Large pole shed 35 x 42 is the perfect place to store equipment, toys, boats and whatever you choose. Covered front and back decks as well as lower patio allow you to relax and enjoy the view. Garage includes a 220 outlet and direct wiring for a compressor (compressor not included). Safe water test completed; septic system has been routinely pumped and inspected and is in working order. Geothermal system is closed loop, per sellers. Wooded land is in a managed forest program for reduced taxes and future harvest income.
Location
State WI
County Jackson
Area 11 - Jk/Mn/Ver/La
Rooms
Other Rooms Outbuilding, Shed(s)
Basement Finished
Interior
Interior Features Ceiling Fan(s)
Heating Forced Air, Geothermal
Cooling Central Air, Geothermal
Fireplaces Number 2
Fireplaces Type Two, Gas Log
Fireplace Yes
Window Features Window Coverings
Appliance Dryer, Gas Water Heater, Microwave, Oven, Range, Refrigerator, Washer
Exterior
Parking Features Detached, Garage, Garage Door Opener
Garage Spaces 4.0
Garage Description 4.0
Water Access Desc Private,Well
Porch Composite, Covered, Deck, Patio
Building
Entry Level One and One Half
Foundation Poured
Sewer Septic Tank
Water Private, Well
Architectural Style One and One Half Story
Level or Stories One and One Half
Additional Building Outbuilding, Shed(s)
Schools
School District Osseo-Fairchild
Others
Tax ID 014-0005.0000
Financing Conventional
Read Less Info
Want to know what your home might be worth? Contact us for a FREE valuation!

Our team is ready to help you sell your home for the highest possible price ASAP






