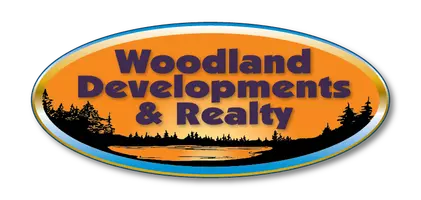$385,000
$395,000
2.5%For more information regarding the value of a property, please contact us for a free consultation.
4 Beds
3 Baths
1,838 SqFt
SOLD DATE : 08/23/2024
Key Details
Sold Price $385,000
Property Type Single Family Home
Sub Type Single Family Residence
Listing Status Sold
Purchase Type For Sale
Square Footage 1,838 sqft
Price per Sqft $209
Subdivision Haven Pines
MLS Listing ID 1582683
Sold Date 08/23/24
Style One Story
Bedrooms 4
Full Baths 3
HOA Y/N No
Abv Grd Liv Area 1,438
Year Built 2020
Annual Tax Amount $6,636
Tax Year 2023
Lot Size 9,060 Sqft
Acres 0.208
Property Sub-Type Single Family Residence
Property Description
New GEM in Altoona! This 4 Bed 3 Bath backs up to a paved city bike path and Altoona Elementary school. Paved bike path leads to school playground, soccer field, basketball courts. Great neighborhood, great location! Main level features a bright and open concept, note the custom tray ceiling feature in the living room. Stylish, functional and almost brand new, this home has everything you need. Quartz countertops throughout the kitchen and bathrooms. Partially finished basement with bathroom and bedrooms still has a large space that would be perfect for a gym, hobby room, storage, etc. Custom cordless top down, bottom up blinds throughout. House has been baby proofed with sliding outlet covers and magnetic locks on cabinets. Schedule your showing today! Buyers agent to verify all information.
Location
State WI
County Eau Claire
Area 04 - Altoona Schl/City
Rooms
Basement Full, Partially Finished
Interior
Interior Features Ceiling Fan(s)
Heating Forced Air
Cooling Central Air
Fireplaces Type None
Fireplace No
Window Features Window Coverings
Appliance Dryer, Dishwasher, Oven, Range, Refrigerator, Washer
Exterior
Parking Features Attached, Concrete, Driveway, Garage
Garage Spaces 2.0
Garage Description 2.0
Water Access Desc Public
Porch Concrete, Patio
Building
Story 1
Entry Level One
Foundation Poured
Sewer Public Sewer
Water Public
Architectural Style One Story
Level or Stories One
Schools
School District Altoona
Others
Tax ID 201239306000
Financing Conventional
Read Less Info
Want to know what your home might be worth? Contact us for a FREE valuation!

Our team is ready to help you sell your home for the highest possible price ASAP






