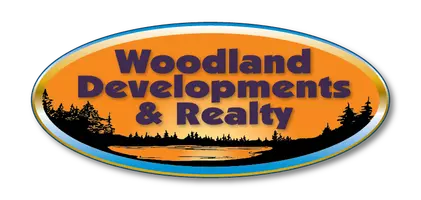$360,000
$360,000
For more information regarding the value of a property, please contact us for a free consultation.
3 Beds
3 Baths
1,690 SqFt
SOLD DATE : 09/09/2024
Key Details
Sold Price $360,000
Property Type Single Family Home
Sub Type Single Family Residence
Listing Status Sold
Purchase Type For Sale
Square Footage 1,690 sqft
Price per Sqft $213
MLS Listing ID 1584680
Sold Date 09/09/24
Style One and One Half Story
Bedrooms 3
Full Baths 1
Half Baths 2
HOA Y/N No
Abv Grd Liv Area 1,690
Year Built 1974
Annual Tax Amount $5,438
Tax Year 2023
Lot Size 0.980 Acres
Acres 0.98
Property Sub-Type Single Family Residence
Property Description
Welcome home! You don't want to miss out on this adorable family home located on the East side of River Falls. This home has been updated throughout the main level. Starting with a brand new kitchen remodel, including new cabinets, new stainless appliances, and granite counter tops. Mostly new windows throughout, with a main floor mudroom and laundry area that has access to your back yard and driveway. Enter through the French doors to your sunken master bedroom, with fireplace lounging area, home office, tons of built-ins. You will love your private wooded back yard, with firepit, quaint landscaping and great deck for grilling. Enjoy your coffee and great view from your front porch! This home is close to Hoffman park, the Hospital, Down Town, and just up the the street is the River Falls Country Club. An extra bonus is the 30x40 detached shop with endless possibilities. Pride in Ownership shows in this well-maintained home. 14 month Buyer's Home Warranty included and Pre-Inspected!
Location
State WI
County Pierce
Area 21 - St.Croix And Pierce
Rooms
Other Rooms Other, Shed(s), See Remarks, Workshop
Basement Full
Interior
Interior Features Ceiling Fan(s)
Heating Forced Air
Cooling Central Air
Fireplaces Number 1
Fireplaces Type One, Gas Log
Fireplace Yes
Window Features Window Coverings
Appliance Dryer, Dishwasher, Electric Water Heater, Microwave, Oven, Range, Refrigerator, Washer
Exterior
Exterior Feature Play Structure
Parking Features Asphalt, Driveway, Garage Door Opener
Garage Spaces 3.0
Garage Description 3.0
Fence None
Water Access Desc Public
Porch Deck, Open, Porch
Building
Entry Level One and One Half
Foundation Block
Sewer Public Sewer
Water Public
Architectural Style One and One Half Story
Level or Stories One and One Half
Additional Building Other, Shed(s), See Remarks, Workshop
New Construction No
Schools
School District River Falls
Others
Tax ID 276011611000
Financing Conventional
Read Less Info
Want to know what your home might be worth? Contact us for a FREE valuation!

Our team is ready to help you sell your home for the highest possible price ASAP






