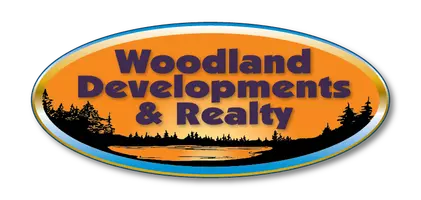Bought with Mallory Beckman Knuppel • Beckman Properties
$445,000
$450,000
1.1%For more information regarding the value of a property, please contact us for a free consultation.
4 Beds
2.5 Baths
3,357 SqFt
SOLD DATE : 09/20/2024
Key Details
Sold Price $445,000
Property Type Single Family Home
Sub Type Residential
Listing Status Sold
Purchase Type For Sale
Square Footage 3,357 sqft
Price per Sqft $132
Municipality Town of Grand Chute
MLS Listing ID 50295315
Sold Date 09/20/24
Style Contemporary
Bedrooms 4
Full Baths 2
Half Baths 1
Originating Board ranw
Year Built 1989
Annual Tax Amount $4,625
Lot Size 10,890 Sqft
Acres 0.25
Lot Dimensions 87x125
Property Sub-Type Residential
Property Description
This beautiful two-story home, located in a desirable neighborhood, showcases a range of modern updates that blend style and functionality. The main floor features elegant tile and hardwood flooring, providing a seamless and sophisticated look throughout the living spaces. The kitchen boasts a large pantry, perfect for ample storage and organization. Updated trim work enhances the home's charm and attention to detail. An updated screened porch in the backyard offers a serene space for relaxation and outdoor entertaining, free from the elements. Additionally, the closets have been revamped. This home is the perfect blend of contemporary upgrades and classic comfort, making it an ideal choice for you. Seller requires 48 hr binding acceptance for any offer.
Location
State WI
County Outagamie
Zoning Residential
Rooms
Basement Full, Finished Contiguous
Interior
Heating Central, Forced Air
Fireplaces Type One, Wood Burning
Appliance Dishwasher, Dryer, Microwave, Range/Oven, Refrigerator, Washer
Exterior
Exterior Feature Sprinkler System
Parking Features Attached
Garage Spaces 3.0
Building
Foundation Poured Concrete
Sewer Municipal Sewer Near
Water Municipal/City
Structure Type Vinyl
Schools
Elementary Schools Houdini
Middle Schools Einstein
High Schools Appleton West
School District Appleton Area
Others
Special Listing Condition Arms Length
Read Less Info
Want to know what your home might be worth? Contact us for a FREE valuation!

Our team is ready to help you sell your home for the highest possible price ASAP
Copyright 2025 REALTORS Association of Northeast WI MLS, Inc. All Rights Reserved. Data Source: RANW MLS






