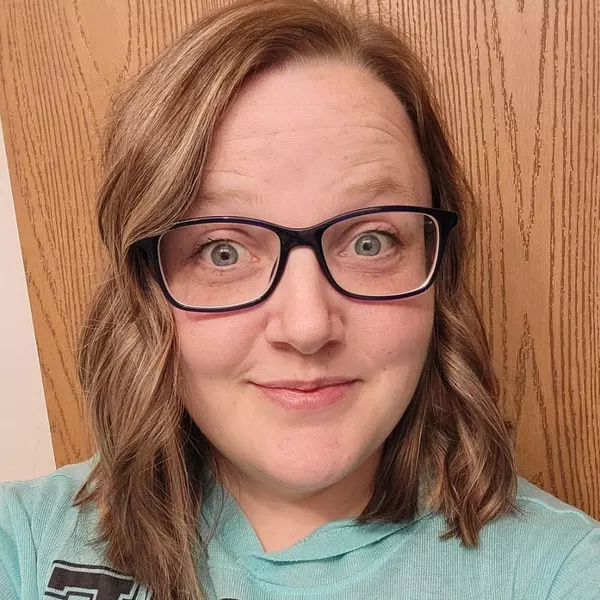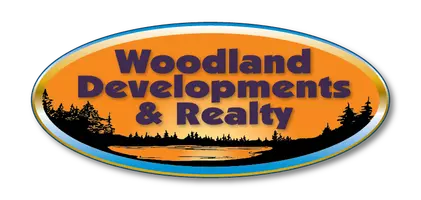$300,000
$300,000
For more information regarding the value of a property, please contact us for a free consultation.
4 Beds
2 Baths
2,247 SqFt
SOLD DATE : 09/30/2024
Key Details
Sold Price $300,000
Property Type Single Family Home
Sub Type Single Family Residence
Listing Status Sold
Purchase Type For Sale
Square Footage 2,247 sqft
Price per Sqft $133
MLS Listing ID 1583874
Sold Date 09/30/24
Style Multi-Level
Bedrooms 4
Full Baths 2
HOA Y/N No
Abv Grd Liv Area 1,344
Year Built 1955
Annual Tax Amount $3,759
Tax Year 2023
Lot Size 1.090 Acres
Acres 1.09
Property Sub-Type Single Family Residence
Property Description
Move in ready and quick closing possible! Enjoy the privacy of the large wooded lot and spacious back yard. This 4 bed 2 full bath home is within walking distance from downtown but, feels like country living. Complete with so many great features and a spacious floor plan, eat-in kitchen, walk-in pantry, large family room and theater room. Insulated garage, spacious deck for relaxing and entertaining and a playhouse w/electricity. Strum has so much to offer with the nearby Golf course, community park, Strum Lake, Buffalo River and the Buffalo River State Trail. Approximately 30 min. to Eau Claire & 15 min to Osseo & I-94.
Location
State WI
County Trempealeau
Area 10 - Pep/Buff/Trem
Rooms
Other Rooms Outbuilding
Basement Full, Partially Finished
Interior
Interior Features Ceiling Fan(s)
Heating Hot Water
Cooling Wall Unit(s)
Fireplaces Number 1
Fireplaces Type One, Wood Burning
Fireplace Yes
Window Features Window Coverings
Appliance Dryer, Dishwasher, Electric Water Heater, Disposal, Microwave, Other, Oven, Range, Refrigerator, See Remarks, Washer
Exterior
Parking Features Asphalt, Attached, Driveway, Garage, Garage Door Opener
Garage Spaces 2.0
Garage Description 2.0
Fence None
Water Access Desc Public
Porch Composite, Deck
Building
Entry Level Multi/Split
Foundation Block
Sewer Public Sewer
Water Public
Architectural Style Multi-Level
Level or Stories Multi/Split
Additional Building Outbuilding
Schools
School District Eleva-Strum
Others
Senior Community No
Tax ID 181002600000
Financing Conventional
Read Less Info
Want to know what your home might be worth? Contact us for a FREE valuation!

Our team is ready to help you sell your home for the highest possible price ASAP






