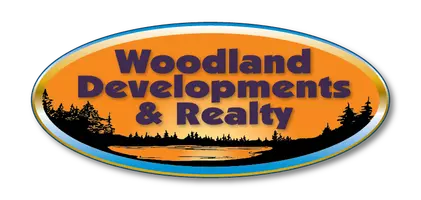$319,000
$319,900
0.3%For more information regarding the value of a property, please contact us for a free consultation.
3 Beds
2 Baths
1,914 SqFt
SOLD DATE : 09/30/2024
Key Details
Sold Price $319,000
Property Type Single Family Home
Sub Type Single Family Residence
Listing Status Sold
Purchase Type For Sale
Square Footage 1,914 sqft
Price per Sqft $166
Subdivision Club View Estates
MLS Listing ID 1584117
Sold Date 09/30/24
Style Twin Home
Bedrooms 3
Full Baths 2
HOA Y/N No
Abv Grd Liv Area 1,156
Year Built 2015
Annual Tax Amount $4,299
Tax Year 2023
Lot Size 5,837 Sqft
Acres 0.134
Property Sub-Type Single Family Residence
Property Description
Welcome to this stunning twinhome in the desirable Club View Estates near the River Prairie development & Lake Altoona! Meticulously maintained & move-in ready, this home boasts an ideal open floor plan w/ almost 2000 sq ft finished. Enjoy natural light in the spacious eat-in kitchen, featuring quality cabinetry, stainless steel appliances & large pantry. Relax on the deck overlooking a lush, peaceful backyard enclosed by a new vinyl fence. The main level offers two bedrooms, including a master suite with a spacious walk-in closest & main floor laundry. The finished lower level includes a large family room, additional bedroom, a full bath, and ample storage space. This "Focus on Energy" Star home also features 3 panel wood doors, leaf guards, and handicap accessible aids throughout. Conveniently located on a quiet cul-de-sac close to walking/bike trails, a golf course, shopping, restaurants and free outdoor music all summer long. This beautiful home is a must-see!
Location
State WI
County Eau Claire
Area 04 - Altoona Schl/City
Rooms
Other Rooms None
Basement Daylight, Full
Interior
Interior Features Ceiling Fan(s)
Heating Forced Air
Cooling Central Air
Fireplaces Type None
Fireplace No
Appliance Dryer, Dishwasher, Electric Water Heater, Microwave, Oven, Range, Refrigerator, Washer
Exterior
Exterior Feature Fence
Parking Features Asphalt, Attached, Driveway, Garage, Garage Door Opener
Garage Spaces 2.0
Garage Description 2.0
Fence Yard Fenced
Water Access Desc Public
Porch Deck
Building
Foundation Poured
Sewer Public Sewer
Water Public
Architectural Style Twin Home
Additional Building None
Schools
School District Altoona
Others
Tax ID 201238603000
Financing Conventional
Read Less Info
Want to know what your home might be worth? Contact us for a FREE valuation!

Our team is ready to help you sell your home for the highest possible price ASAP






