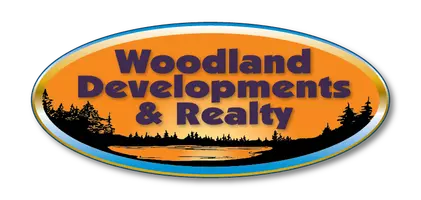$369,500
$369,500
For more information regarding the value of a property, please contact us for a free consultation.
4 Beds
3 Baths
1,882 SqFt
SOLD DATE : 11/12/2024
Key Details
Sold Price $369,500
Property Type Single Family Home
Sub Type Single Family Residence
Listing Status Sold
Purchase Type For Sale
Square Footage 1,882 sqft
Price per Sqft $196
MLS Listing ID 1586398
Sold Date 11/12/24
Style One and One Half Story
Bedrooms 4
Full Baths 3
HOA Y/N No
Abv Grd Liv Area 1,882
Year Built 2002
Annual Tax Amount $5,219
Tax Year 2023
Lot Size 0.282 Acres
Acres 0.2816
Property Sub-Type Single Family Residence
Property Description
Welcome to this stunning, 4-bedroom, 3-bathroom home that symbolizes comfort and style. Ideally located on a Cul-de-sac in a quiet Roberts WI neighborhood next to a walking path. The expansive fenced yard, offers endless possibilities for outdoor activities and gatherings. The insulated attached garage provides convenience and extra storage space. Cozy up by the gas fireplace on chilly evenings. Main floor features formal living, family room w/FP, modern appliances complete the open and functional kitchen, bath, laundry and office/4th bedroom. Primary bedroom w/bath and 2 additional bedrooms on upper level. Even more room in the large unfinished basement (plumbed for bath and 2 egress installed). Home has been pre-inspected. Don't miss the opportunity to make this your dream home!
Location
State WI
County St Croix
Area 21 - St.Croix And Pierce
Rooms
Basement Egress Windows, Full
Interior
Heating Forced Air
Cooling Central Air
Fireplaces Number 1
Fireplaces Type One
Fireplace Yes
Window Features Window Coverings
Appliance Dryer, Dishwasher, Microwave, Oven, Range, Refrigerator, Water Softener, Washer
Exterior
Exterior Feature Fence
Parking Features Attached, Concrete, Driveway, Garage
Garage Spaces 3.0
Garage Description 3.0
Fence Chain Link, Yard Fenced
Water Access Desc Public
Porch Deck
Building
Entry Level One and One Half
Foundation Poured
Sewer Public Sewer
Water Public
Architectural Style One and One Half Story
Level or Stories One and One Half
New Construction No
Schools
School District St Croix Central
Others
Tax ID 176-1047-20-000
Financing Conventional
Read Less Info
Want to know what your home might be worth? Contact us for a FREE valuation!

Our team is ready to help you sell your home for the highest possible price ASAP






