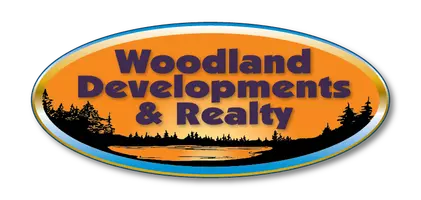Bought with Rachel A Bachand • RE/MAX 24/7 Real Estate, LLC
$370,000
$359,900
2.8%For more information regarding the value of a property, please contact us for a free consultation.
4 Beds
2.5 Baths
3,068 SqFt
SOLD DATE : 12/23/2024
Key Details
Sold Price $370,000
Property Type Single Family Home
Sub Type Residential
Listing Status Sold
Purchase Type For Sale
Square Footage 3,068 sqft
Price per Sqft $120
Municipality City of Appleton
Subdivision Homestead Meadows
MLS Listing ID 50301120
Sold Date 12/23/24
Style Colonial
Bedrooms 4
Full Baths 2
Half Baths 1
Year Built 1986
Annual Tax Amount $4,328
Lot Size 9,583 Sqft
Acres 0.22
Lot Dimensions 79x120
Property Sub-Type Residential
Source ranw
Property Description
Relax on the charming front porch swing of this spacious home! The foyer opens to formal living and dining areas, plus a convenient half bath. Enjoy a large kitchen with appliances included, a breakfast bar, and eat-in dining. The sunken family room features a cozy fireplace with wood storage from garage, while upstairs offers 4 bedrooms and 2 full baths. First floor laundry with washer and dryer included. The lower level offers a rec room and office with an egress window plus tons of storage. Step outside to a fenced in yard with a stamped concrete patio with a gazebo, a serene koi pond, and a deck around the above-ground pool with new liner and pump. Make this home yours for the Holidays!
Location
State WI
County Outagamie
Zoning Residential
Rooms
Basement Full, Partial Finished Pre2020, Radon Mitigation System, Sump Pump, Finished Contiguous
Interior
Interior Features At Least 1 Bathtub, Breakfast Bar, Cable Available, Hi-Speed Internet Availbl, Vaulted Ceiling, Walk-in Shower, Wood/Simulated Wood Fl, Formal Dining
Heating Central A/C, Forced Air
Fireplaces Type One, Wood Burning
Appliance Dishwasher, Dryer, Microwave, Range/Oven, Refrigerator, Washer
Exterior
Exterior Feature Deck, Fenced Yard, Gazebo, Patio, Above Ground Pool
Parking Features Attached
Garage Spaces 2.0
Building
Lot Description Sidewalk
Foundation Poured Concrete
Sewer Municipal Sewer
Water Municipal/City
Structure Type Brick,Vinyl
Schools
Elementary Schools Highlands
Middle Schools Wilson
High Schools Appleton West
School District Appleton Area
Others
Special Listing Condition Arms Length
Read Less Info
Want to know what your home might be worth? Contact us for a FREE valuation!

Our team is ready to help you sell your home for the highest possible price ASAP
Copyright 2025 REALTORS Association of Northeast WI MLS, Inc. All Rights Reserved. Data Source: RANW MLS






