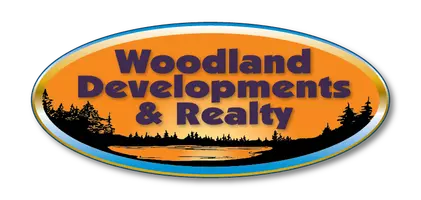$465,000
$479,500
3.0%For more information regarding the value of a property, please contact us for a free consultation.
5 Beds
3 Baths
2,813 SqFt
SOLD DATE : 01/16/2025
Key Details
Sold Price $465,000
Property Type Single Family Home
Sub Type Single Family Residence
Listing Status Sold
Purchase Type For Sale
Square Footage 2,813 sqft
Price per Sqft $165
Subdivision Aspen Meadows
MLS Listing ID 1585729
Sold Date 01/16/25
Style One Story
Bedrooms 5
Full Baths 3
HOA Y/N No
Abv Grd Liv Area 1,563
Year Built 2016
Annual Tax Amount $6,538
Tax Year 2023
Lot Size 0.328 Acres
Acres 0.328
Property Sub-Type Single Family Residence
Property Description
This impeccably maintained, pre-inspected home is a must see, showcasing exceptional craftsmanship and attention to detail. With only two owners, the property is in pristine, like-new condition. The stunning kitchen features elegant Cambria countertops, custom cabinetry, and hand-stained Amish trim, lending a warm, craftsman touch. Hardwood floors and solid wood doors flow throughout, while vaulted ceilings create an open and airy feel with plenty of natural light. The home offers 5 spacious bedrooms and ample closets, along with 3 beautifully appointed bathrooms featuring marble sinks. With plenty of storage and a completely finished basement, there's room for everyone. The thoughtful layout includes the convenience of first-floor laundry just off the garage. Outside, you'll find meticulous landscaping, a private backyard with updated vinyl fencing, in ground sprinkler system and a charming pergola—perfect for relaxing or entertaining. Reach out to schedule a private showing today!
Location
State WI
County Chippewa
Area 03 - Ec Schl/Westside
Rooms
Basement Full, Partially Finished
Interior
Interior Features Ceiling Fan(s)
Heating Forced Air
Cooling Central Air
Fireplaces Type None
Fireplace No
Window Features Window Coverings
Appliance Dryer, Dishwasher, Electric Water Heater, Microwave, Oven, Range, Refrigerator, Washer
Exterior
Exterior Feature Fence
Parking Features Attached, Concrete, Driveway, Garage, Garage Door Opener
Garage Spaces 3.0
Garage Description 3.0
Fence Other, See Remarks, Yard Fenced
Water Access Desc Public
Porch Concrete, Open, Patio, Porch
Building
Story 1
Entry Level One
Foundation Poured
Sewer Public Sewer
Water Public
Architectural Style One Story
Level or Stories One
New Construction No
Schools
School District Eau Claire Area
Others
Tax ID 22809-3132-68150005
Financing FHA
Read Less Info
Want to know what your home might be worth? Contact us for a FREE valuation!

Our team is ready to help you sell your home for the highest possible price ASAP






