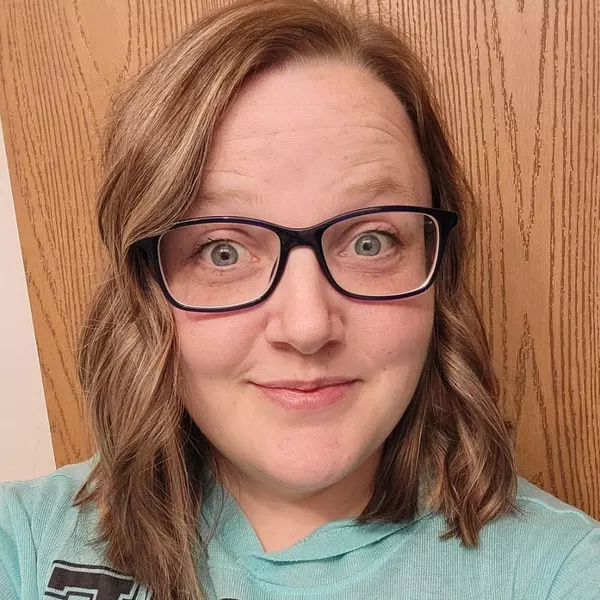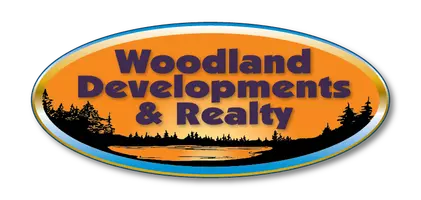$239,000
$235,000
1.7%For more information regarding the value of a property, please contact us for a free consultation.
2 Beds
1 Bath
1,096 SqFt
SOLD DATE : 02/21/2025
Key Details
Sold Price $239,000
Property Type Single Family Home
Sub Type Single Family Residence
Listing Status Sold
Purchase Type For Sale
Square Footage 1,096 sqft
Price per Sqft $218
MLS Listing ID 1587983
Sold Date 02/21/25
Style One Story
Bedrooms 2
Full Baths 1
HOA Y/N No
Abv Grd Liv Area 832
Year Built 1930
Annual Tax Amount $2,590
Tax Year 2024
Lot Size 8,712 Sqft
Acres 0.2
Property Sub-Type Single Family Residence
Property Description
Discover this beautifully updated ranch home with a charming backyard, featuring a 2022 patio, a shed, and solar lights added in 2024. Ideally situated in a central location, it offers easy access to all the essentials. The home boasts vinyl windows throughout the main level (installed in 2018-19), a new roof in 2022, and an updated bathroom (2024). Both the front and side doors are new, and the lower-level family room adds to the living space. The open layout fills the home with an abundance of natural light, and the striking, unique coved ceilings are sure to impress. With a short 30-minute drive to the Twin Cities, this move-in-ready home offers the perfect balance of suburban peace and city convenience for a hassle-free commute.
Location
State WI
County St Croix
Area 21 - St.Croix And Pierce
Rooms
Other Rooms Shed(s)
Basement Full, Partially Finished
Interior
Heating Forced Air
Cooling Central Air
Fireplaces Type None
Fireplace No
Window Features Window Coverings
Appliance Dryer, Dishwasher, Oven, Range, Refrigerator, Washer
Exterior
Parking Features Concrete, Driveway, Detached, Garage
Garage Spaces 1.0
Garage Description 1.0
Water Access Desc Public
Porch Other, Patio, See Remarks
Building
Story 1
Entry Level One
Foundation Block
Sewer Public Sewer
Water Public
Architectural Style One Story
Level or Stories One
Additional Building Shed(s)
New Construction No
Schools
School District Baldwin-Woodville Area
Others
Tax ID 106-1041-30-000
Financing Conventional
Read Less Info
Want to know what your home might be worth? Contact us for a FREE valuation!

Our team is ready to help you sell your home for the highest possible price ASAP






