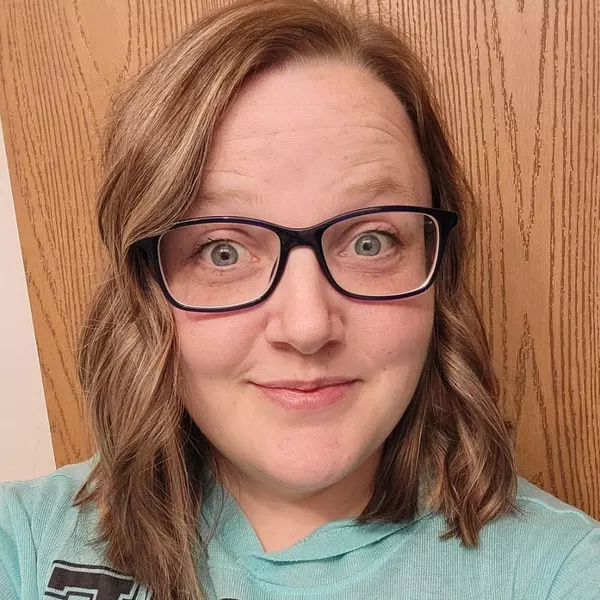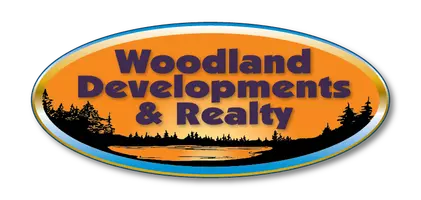$292,000
$289,900
0.7%For more information regarding the value of a property, please contact us for a free consultation.
3 Beds
2 Baths
1,644 SqFt
SOLD DATE : 02/28/2025
Key Details
Sold Price $292,000
Property Type Single Family Home
Sub Type Single Family Residence
Listing Status Sold
Purchase Type For Sale
Square Footage 1,644 sqft
Price per Sqft $177
MLS Listing ID 1588260
Sold Date 02/28/25
Style One Story
Bedrooms 3
Full Baths 2
HOA Y/N No
Abv Grd Liv Area 1,144
Year Built 1976
Annual Tax Amount $2,469
Tax Year 2024
Lot Size 2.000 Acres
Acres 2.0
Property Sub-Type Single Family Residence
Property Description
Tucked away on a quiet, back country road, this lovely ranch-style home offers the perfect balance of seclusion and comfort, with breathtaking views that stretch as far as the eye can see. Situated on a generous 2-acre lot, this property provides the ideal peaceful retreat while still being within reach of local conveniences. The main floor features three bedrooms, full bath and spacious living area w/ tons of natural light! The walk-out lower level boasts a family room with a fireplace, and an additional full bath. Outside you'll find plenty of space to play, a nicely sized two car garage for storage and great deck to relax on at the end of the day and enjoy the views.
Location
State WI
County Trempealeau
Area 10 - Pep/Buff/Trem
Rooms
Other Rooms None
Basement Full, Partially Finished, Walk-Out Access
Interior
Heating Forced Air
Cooling Central Air
Fireplaces Type Wood Burning
Fireplace Yes
Appliance Dryer, Dishwasher, Electric Water Heater, Oven, Range, Refrigerator, Water Softener, Washer
Exterior
Parking Features Asphalt, Attached, Concrete, Driveway, Garage
Garage Spaces 2.0
Garage Description 2.0
Water Access Desc Well
Porch Deck, None
Building
Story 1
Entry Level One
Foundation Block
Sewer Septic Tank
Water Well
Architectural Style One Story
Level or Stories One
Additional Building None
New Construction No
Schools
School District Whitehall
Others
Senior Community No
Tax ID 004015680040
Financing Conventional
Read Less Info
Want to know what your home might be worth? Contact us for a FREE valuation!

Our team is ready to help you sell your home for the highest possible price ASAP






