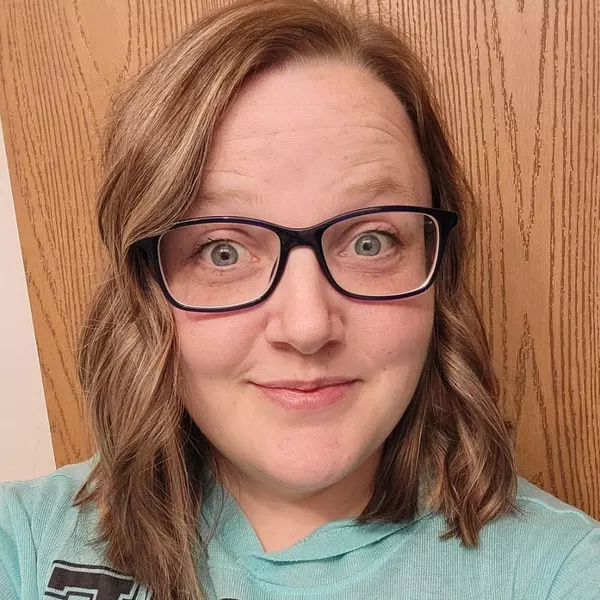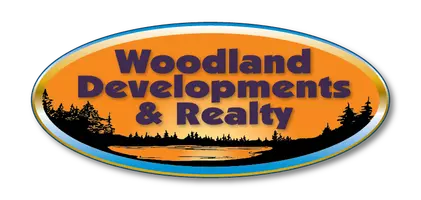$363,260
$375,000
3.1%For more information regarding the value of a property, please contact us for a free consultation.
4 Beds
2 Baths
1,588 SqFt
SOLD DATE : 03/07/2025
Key Details
Sold Price $363,260
Property Type Single Family Home
Sub Type Single Family Residence
Listing Status Sold
Purchase Type For Sale
Square Footage 1,588 sqft
Price per Sqft $228
MLS Listing ID 1584080
Sold Date 03/07/25
Style Two Story
Bedrooms 4
Full Baths 2
HOA Y/N No
Abv Grd Liv Area 1,588
Year Built 1995
Annual Tax Amount $1,862
Tax Year 2023
Lot Size 20.080 Acres
Acres 20.08
Property Sub-Type Single Family Residence
Property Description
Just outside of Ojibwa this unique beautiful well-built bi-level home has 2x8 wall construction makes this house very efficient. Enjoy the hot tub & entertain on the 23x14 concrete patio below the 40x12 wood deck. Main floor laundry. With 20 acres of prime hunting land with thousands of acres of adjoining paper company land. The 40x60 shop has in-floor heat, service pit, 20' high insulated walls, 4 garage doors 3 that are 16' high and one 8' with the convenience of the 2nd bathroom, an upstairs loft/bar area with a large window to watch the wildlife. A 24x30 barn with a small fenced in area for horses and other animals. The large pond behind the house has panfish, plenty of wildlife to be had and King Creek running through the property. Mins from the Tuscobia trail and other connecting trails. Mins from the Chippewa Flowage. 10 Mins from Radisson & Winter, 30 mins to Ladysmith, 40 mins to Hayward. This home offers plenty of privacy with the quick ride to town conveniences.
Location
State WI
County Sawyer
Area 50 - All Others Sawyer
Rooms
Other Rooms Barn(s), Outbuilding, Workshop
Basement Full
Interior
Interior Features Ceiling Fan(s)
Heating Forced Air, Space Heater
Cooling Window Unit(s)
Fireplaces Type Electric
Fireplace Yes
Appliance Dryer, Dishwasher, Gas Water Heater, Microwave, Oven, Range, Refrigerator, Washer
Exterior
Parking Features Driveway, Detached, Garage, Gravel
Garage Spaces 6.0
Garage Description 6.0
Waterfront Description River Access
Water Access Desc Private,Well
Porch Concrete, Deck, Patio
Building
Story 2
Entry Level Two
Foundation Block
Sewer Holding Tank, Septic Tank
Water Private, Well
Architectural Style Two Story
Level or Stories Two
Additional Building Barn(s), Outbuilding, Workshop
New Construction No
Schools
School District Winter
Others
Senior Community No
Tax ID 22119
Financing Cash
Read Less Info
Want to know what your home might be worth? Contact us for a FREE valuation!

Our team is ready to help you sell your home for the highest possible price ASAP






