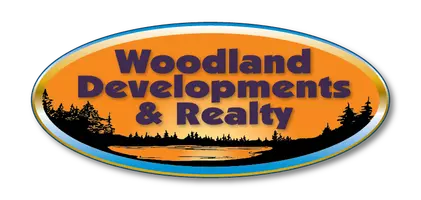Bought with Non-Member Account • RANW Non-Member Account
$415,000
$399,900
3.8%For more information regarding the value of a property, please contact us for a free consultation.
3 Beds
2.5 Baths
1,998 SqFt
SOLD DATE : 04/25/2025
Key Details
Sold Price $415,000
Property Type Single Family Home
Sub Type Single Family Residence
Listing Status Sold
Purchase Type For Sale
Square Footage 1,998 sqft
Price per Sqft $207
Municipality Town of Mitchell
MLS Listing ID 50304903
Sold Date 04/25/25
Bedrooms 3
Full Baths 2
Half Baths 1
Originating Board ranw
Year Built 1955
Annual Tax Amount $2,062
Lot Size 2.010 Acres
Acres 2.01
Property Sub-Type Single Family Residence
Property Description
RUSTIC PARADISE!! Spacious 1.5 story A frame 3 bedroom with open concept kitchen with maple cabinets and Corian countertops and dining area that looks into the cathedral ceiling living room complete with knotty pine ceiling and stone front wood burning fireplace. Main floor master suite boasts walk in closet and 5 feet walk in shower. Main floor laundry. Open loft and 2 bedrooms upstairs. Partially finished lower level for additional living area. 2 car attached garage. 2.01 acres mostly wooded lot. Additional storage shed. $10,000 allowance for patio concrete if buyer would like to complete. Call today.
Location
State WI
County Sheboygan
Zoning Residential
Rooms
Basement Full
Interior
Interior Features Vaulted Ceiling(s), Walk-In Closet(s), Water Softener-Own
Heating Forced Air
Fireplaces Type One, Wood Burning
Appliance Dishwasher, Dryer, Range, Refrigerator, Washer
Exterior
Parking Features Attached
Garage Spaces 2.0
Building
Foundation Poured Concrete
Sewer Conventional Septic
Water Well
Structure Type Vinyl Siding
Schools
School District Plymouth
Others
Special Listing Condition Arms Length
Read Less Info
Want to know what your home might be worth? Contact us for a FREE valuation!

Our team is ready to help you sell your home for the highest possible price ASAP
Copyright 2025 REALTORS Association of Northeast WI MLS, Inc. All Rights Reserved. Data Source: RANW MLS






