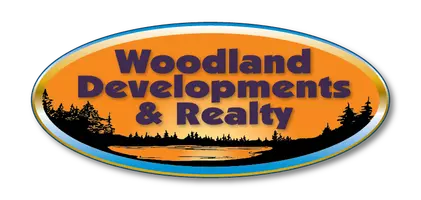Bought with Julie A Hand • Todd Wiese Homeselling System, Inc.
$614,900
$614,900
For more information regarding the value of a property, please contact us for a free consultation.
3 Beds
3 Baths
2,910 SqFt
SOLD DATE : 05/05/2025
Key Details
Sold Price $614,900
Property Type Single Family Home
Sub Type Single Family Residence
Listing Status Sold
Purchase Type For Sale
Square Footage 2,910 sqft
Price per Sqft $211
Municipality Village of Hobart
MLS Listing ID 50303245
Sold Date 05/05/25
Style Ranch
Bedrooms 3
Full Baths 3
Originating Board ranw
Year Built 2014
Annual Tax Amount $5,742
Lot Size 10,454 Sqft
Acres 0.24
Lot Dimensions 90x120
Property Sub-Type Single Family Residence
Property Description
Stunning custom-built, 1 owner ranch home nestled on a beautifully landscaped cul-de-sac. This sophisticated residence offers an open-concept layout w/hand scraped hardwood flrs that flow seamlessly through the main open living spaces while enhancing the open staircase to the daylight LL. Enjoy the comfort of an inviting family room with a bar highlighted w/stacked stone accents. Featuring a primary suite w/laundry rm access while the versatile 4-season rm that can transform into a 4th bdrm. The heated 3-car garage ensures convenience and comfort. Enjoy outdoor gatherings on the semi-private patio just off the dinette while taking in the beauty of the hardscaped lot. This prime location offers an assn w/clubhouse access, if wanted, while close to schools, golf courses & more. Close/Occ 5/3
Location
State WI
County Brown
Zoning Residential
Rooms
Basement Full, Full Sz Windows Min 20x24, Sump Pump, Finished
Interior
Interior Features At Least 1 Bathtub, Breakfast Bar, Cable Available, Hi-Speed Internet Availbl, Kitchen Island, Pantry, Split Bedroom, Walk-In Closet(s), Walk-in Shower, Water Softener-Own, Wet Bar, Wood/Simulated Wood Fl
Heating Forced Air, Zoned
Fireplaces Type One, Gas
Appliance Dishwasher, Disposal, Microwave, Range, Refrigerator
Exterior
Exterior Feature Sprinkler System
Parking Features Attached, Heated Garage, Garage Door Opener
Garage Spaces 3.0
Building
Lot Description Cul-De-Sac
Foundation Poured Concrete
Sewer Public Sewer
Water Public
Structure Type Stone,Vinyl Siding
Schools
Middle Schools Pulaski
High Schools Pulaski
School District Pulaski Community
Others
Special Listing Condition Arms Length
Read Less Info
Want to know what your home might be worth? Contact us for a FREE valuation!

Our team is ready to help you sell your home for the highest possible price ASAP
Copyright 2025 REALTORS Association of Northeast WI MLS, Inc. All Rights Reserved. Data Source: RANW MLS






