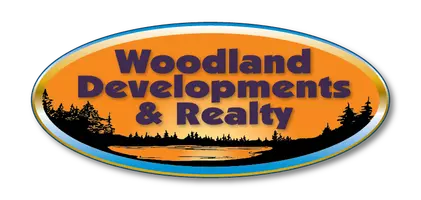Bought with Alex J Young • Keller Williams Green Bay
$700,000
$684,900
2.2%For more information regarding the value of a property, please contact us for a free consultation.
3 Beds
2.5 Baths
2,122 SqFt
SOLD DATE : 05/09/2025
Key Details
Sold Price $700,000
Property Type Single Family Home
Sub Type Single Family Residence
Listing Status Sold
Purchase Type For Sale
Square Footage 2,122 sqft
Price per Sqft $329
Municipality Town of Ellington
Subdivision Grandview Terrace
MLS Listing ID 50306198
Sold Date 05/09/25
Style Ranch
Bedrooms 3
Full Baths 2
Half Baths 1
HOA Fees $200
Originating Board ranw
Year Built 2020
Annual Tax Amount $6,215
Lot Size 1.050 Acres
Acres 1.05
Property Sub-Type Single Family Residence
Property Description
A stunning 2020 build ranch home sitting on 1.05 acres in the town of Ellington is waiting for you. Beautiful plank-stamped concrete patio with a built-in firepit, enjoying the peace and quiet of being out in the country. Upon entry to the home, you will find the flush entry, chauffeur ceiling, cathedral w/ beamed ceiling, gas fireplace, and the natural flow of light, texture, and attention to detail this home offers. The kitchen offers a solid surface top with a leather finish, pull-out self/drawer cabinets, and a walk-in pantry. You will find a built-in locker and 1st-floor laundry with two-way access. The sizeable primary bedroom suite offers a tile walk-in shower with a large soaking tub and walk-in closet. Daylight windows in L.L. W/1,430sqft heated garage with access/lower level.
Location
State WI
County Outagamie
Zoning Residential
Rooms
Basement Full, Stubbed for Bath, Sump Pump
Interior
Interior Features Cable Available, Kitchen Island, Pantry, Split Bedroom, Vaulted Ceiling(s), Walk-In Closet(s), Walk-in Shower, Water Softener-Own
Heating Forced Air
Fireplaces Type One, Gas
Appliance Dishwasher, Dryer, Microwave, Range, Refrigerator, Washer
Exterior
Parking Features Attached, Heated Garage, Garage Door Opener
Garage Spaces 3.0
Building
Lot Description Rural - Subdivision
Foundation Poured Concrete
Sewer Conventional Septic
Water Well
Structure Type Stone,Vinyl Siding
Schools
School District Hortonville
Others
Special Listing Condition Arms Length
Read Less Info
Want to know what your home might be worth? Contact us for a FREE valuation!

Our team is ready to help you sell your home for the highest possible price ASAP
Copyright 2025 REALTORS Association of Northeast WI MLS, Inc. All Rights Reserved. Data Source: RANW MLS






