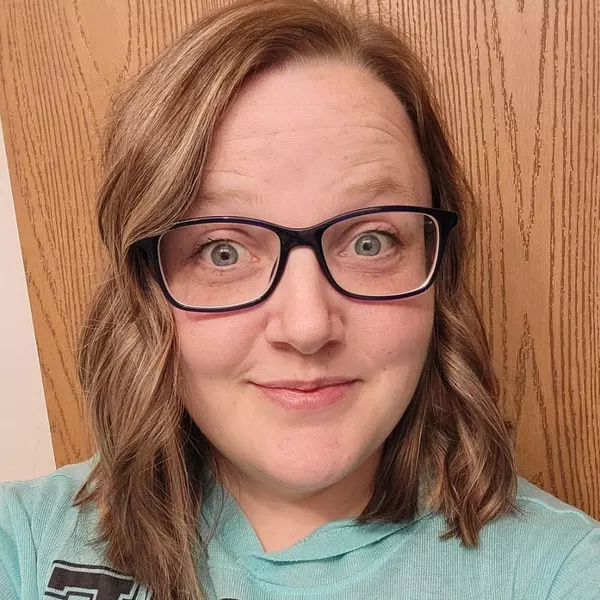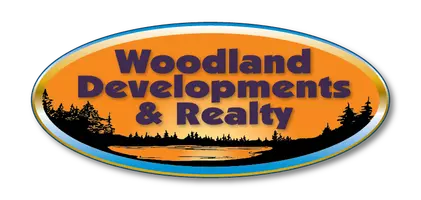$226,000
$225,000
0.4%For more information regarding the value of a property, please contact us for a free consultation.
3 Beds
1 Bath
1,026 SqFt
SOLD DATE : 05/21/2025
Key Details
Sold Price $226,000
Property Type Single Family Home
Sub Type Single Family Residence
Listing Status Sold
Purchase Type For Sale
Square Footage 1,026 sqft
Price per Sqft $220
MLS Listing ID 1590497
Sold Date 05/21/25
Style One Story
Bedrooms 3
Full Baths 1
HOA Y/N No
Abv Grd Liv Area 1,026
Year Built 1947
Annual Tax Amount $2,676
Tax Year 2024
Lot Size 0.480 Acres
Acres 0.48
Property Sub-Type Single Family Residence
Property Description
Enjoy single-level living at its finest in this lovely Eau Claire home! Featuring 3 bedrooms and 1 bathroom, this property offers a comfortable and convenient lifestyle. The vaulted ceiling in the living room creates an open and inviting atmosphere. Say goodbye to hauling laundry up and down stairs with the convenient main floor laundry. The dining area seamlessly connects indoor and outdoor living, opening to a fenced backyard and a concrete patio! Perfect for relaxing and entertaining. The expansive corner lot provides ample space for outdoor activities, including established horseshoe pits for some friendly competition. Green thumbs will appreciate the fenced garden area, ensuring your plants thrive. This home is ready for you to create lasting memories! Many updates and conveniently located near the Riverview Park area and Wells walking trails!! Not to mention quiet neighborhood living with easy highway access! Book a showing today!
Location
State WI
County Chippewa
Area 01 - Ec Schl/Northside
Rooms
Other Rooms Shed(s)
Basement None
Interior
Heating Forced Air
Cooling Central Air
Fireplaces Type Wood Burning
Fireplace Yes
Appliance Dishwasher, Electric Water Heater, Oven, Range, Refrigerator, Range Hood
Exterior
Exterior Feature Fence
Parking Features Asphalt, Driveway, Detached, Garage
Garage Spaces 2.0
Garage Description 2.0
Fence Wood, Yard Fenced
Water Access Desc Public
Accessibility Accessible Entrance
Building
Story 1
Entry Level One
Foundation Poured
Sewer Public Sewer
Water Public
Architectural Style One Story
Level or Stories One
Additional Building Shed(s)
New Construction No
Schools
School District Eau Claire Area
Others
Senior Community No
Tax ID 22809314463920803
Financing Conventional
Read Less Info
Want to know what your home might be worth? Contact us for a FREE valuation!

Our team is ready to help you sell your home for the highest possible price ASAP






