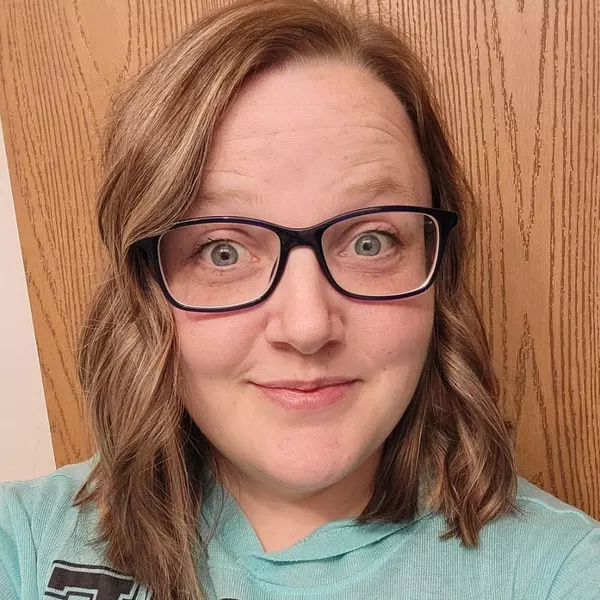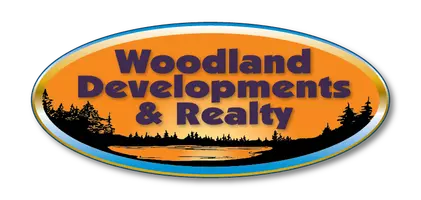$364,000
$369,900
1.6%For more information regarding the value of a property, please contact us for a free consultation.
3 Beds
3 Baths
2,556 SqFt
SOLD DATE : 05/30/2025
Key Details
Sold Price $364,000
Property Type Single Family Home
Sub Type Single Family Residence
Listing Status Sold
Purchase Type For Sale
Square Footage 2,556 sqft
Price per Sqft $142
MLS Listing ID 1589543
Sold Date 05/30/25
Style One Story
Bedrooms 3
Full Baths 3
HOA Y/N No
Abv Grd Liv Area 1,456
Year Built 2000
Annual Tax Amount $2,501
Tax Year 2024
Lot Size 15.230 Acres
Acres 15.23
Property Sub-Type Single Family Residence
Property Description
Calling all hunting enthusiasts, nature lovers & those hankering for some country living! This spacious home features main floor laundry, finished basement, bonus room, rec-room & dedicated storeroom f/ those unsightly storage items. Remote worker? Know that this home is equipped w/ fibre internet! Keep pets happy & safe w/ the included invisible fence. A large 2 car attached garage keeps you out of the elements while unloading groceries & a 30' X 40' pole shed provides ample space for other vehicles or "toys". Your 15 acres of robust woodlands coupled with adjacent acreage of Public Access Lands make this property a hunters dream! Also included is a 22' X 35' cabin equipped w/ kitchen, living room, bathroom & 3 bunk-rooms. Try your hand at short term rentals or transform your cabin into a studio or workspace! Finally, current mortgage rates got you down? This property includes a 2-1% Buy-Down buyer incentive to ease your mind!!! So much value in this deal, so check it out today!
Location
State WI
County Eau Claire
Rooms
Other Rooms Bunkhouse, Outbuilding
Basement Full, Finished
Interior
Interior Features Ceiling Fan(s)
Heating Forced Air, Other, See Remarks
Cooling Central Air
Fireplaces Type Gas Log
Fireplace Yes
Appliance Dryer, Dishwasher, Electric Water Heater, Microwave, Oven, Range, Refrigerator, Range Hood, Washer
Exterior
Parking Features Attached, Driveway, Garage, Gravel, Garage Door Opener
Garage Spaces 2.0
Garage Description 2.0
Fence Other, See Remarks
Water Access Desc Well
Porch Deck
Building
Story 1
Entry Level One
Foundation Poured
Sewer Mound Septic
Water Well
Architectural Style One Story
Level or Stories One
Additional Building Bunkhouse, Outbuilding
New Construction No
Schools
School District Osseo-Fairchild
Others
Senior Community No
Tax ID 1801022505104100002
Financing Conventional
Read Less Info
Want to know what your home might be worth? Contact us for a FREE valuation!

Our team is ready to help you sell your home for the highest possible price ASAP






