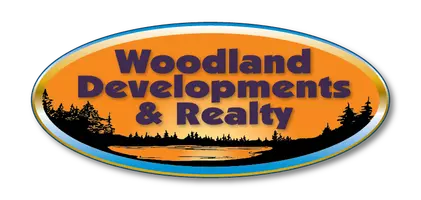$876,000
$749,990
16.8%For more information regarding the value of a property, please contact us for a free consultation.
4 Beds
4 Baths
3,915 SqFt
SOLD DATE : 05/27/2025
Key Details
Sold Price $876,000
Property Type Single Family Home
Sub Type Single Family Residence
Listing Status Sold
Purchase Type For Sale
Square Footage 3,915 sqft
Price per Sqft $223
MLS Listing ID 1590471
Sold Date 05/27/25
Style One Story
Bedrooms 4
Full Baths 1
Half Baths 3
HOA Y/N No
Abv Grd Liv Area 2,764
Year Built 1955
Annual Tax Amount $12,950
Tax Year 2025
Lot Size 2.437 Acres
Acres 2.437
Property Sub-Type Single Family Residence
Property Description
Perched on one of Hudson's most scenic lots, 1015 Crest View Dr offers panoramic views that are among the best in the area. This 2.44-acre property is a rare opportunity—bright and full of potential. The home currently features nearly 3,000 finished sq ft (but offers a ton of unfinished sq ft for a great opportunity for expansion/customization), with 4 beds and 4 baths, and is flooded with natural light thanks to large windows throughout. A newer roof adds peace of mind, and the solid bones make it a great blank slate for updates or personalization. Whether you're dreaming of a modern refresh or a full transformation, there's room to add significant equity here. Located just minutes from schools, shopping, and downtown Hudson, this home combines space, views, and location in one compelling package. An incredible opportunity to make your mark in one of Hudson's most desirable settings.
Location
State WI
County St Croix
Rooms
Basement Partially Finished, Walk-Out Access
Interior
Heating Baseboard, Radiant
Cooling Central Air
Fireplaces Number 3
Fireplaces Type Three, Wood Burning
Fireplace Yes
Exterior
Parking Features Asphalt, Attached, Concrete, Driveway, Garage
Garage Spaces 3.0
Garage Description 3.0
Water Access Desc Public
Building
Story 1
Entry Level One
Foundation Block
Sewer Public Sewer
Water Public
Architectural Style One Story
Level or Stories One
New Construction No
Schools
School District Hudson
Others
Tax ID 236167201000
Financing Conventional
Read Less Info
Want to know what your home might be worth? Contact us for a FREE valuation!

Our team is ready to help you sell your home for the highest possible price ASAP






