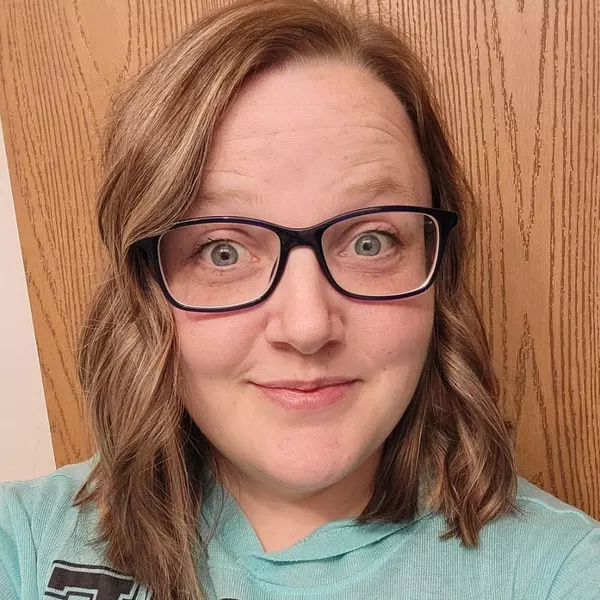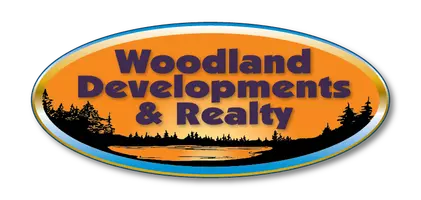$353,000
$359,900
1.9%For more information regarding the value of a property, please contact us for a free consultation.
3 Beds
3 Baths
2,071 SqFt
SOLD DATE : 06/09/2025
Key Details
Sold Price $353,000
Property Type Single Family Home
Sub Type Single Family Residence
Listing Status Sold
Purchase Type For Sale
Square Footage 2,071 sqft
Price per Sqft $170
MLS Listing ID 1590924
Sold Date 06/09/25
Style Twin Home
Bedrooms 3
Full Baths 3
HOA Y/N No
Abv Grd Liv Area 1,308
Year Built 2013
Annual Tax Amount $4,846
Tax Year 2024
Lot Size 5,662 Sqft
Acres 0.13
Property Sub-Type Single Family Residence
Property Description
Nestled in a quiet cul-de-sac near the Eau Claire Country Club, this elegant Kennedy Plan twin home offers a blend of comfort and convenience. The beautifully landscaped lot features raspberry bushes, while the southern exposure off the back deck fills the home with natural light. Enjoy peaceful mornings in the bright four-season room or relax in the finished lower level, complete with a cozy fireplace. Nature lovers will appreciate direct access to extensive walking trails just steps from the backyard. Inside, the spacious layout includes a large primary bedroom suite offering privacy and luxury. This home is perfect for those seeking style, space, and a connection to nature, all within minutes of premier golfing, shopping, and dining. A rare opportunity in a sought-after location!
Location
State WI
County Eau Claire
Area 04 - Altoona Schl/City
Rooms
Basement Full, Partially Finished
Interior
Interior Features Ceiling Fan(s)
Heating Baseboard, Forced Air
Cooling Central Air
Fireplaces Type Gas Log
Fireplace Yes
Window Features Window Coverings
Appliance Dishwasher, Electric Water Heater, Microwave, Oven, Range, Refrigerator
Exterior
Parking Features Asphalt, Attached, Driveway, Garage, Garage Door Opener
Garage Spaces 2.0
Garage Description 2.0
Water Access Desc Public
Porch Deck, Four Season
Building
Foundation Poured
Sewer Public Sewer
Water Public
Architectural Style Twin Home
New Construction No
Schools
School District Altoona
Others
Senior Community No
Tax ID 201236402010
Financing Cash
Read Less Info
Want to know what your home might be worth? Contact us for a FREE valuation!

Our team is ready to help you sell your home for the highest possible price ASAP






