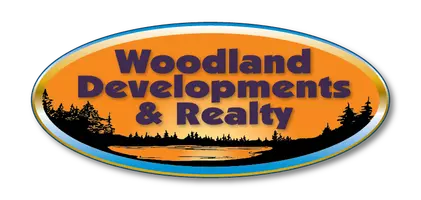$240,000
$249,900
4.0%For more information regarding the value of a property, please contact us for a free consultation.
3 Beds
2 Baths
2,200 SqFt
SOLD DATE : 06/17/2025
Key Details
Sold Price $240,000
Property Type Single Family Home
Sub Type Single Family Residence
Listing Status Sold
Purchase Type For Sale
Square Footage 2,200 sqft
Price per Sqft $109
MLS Listing ID 1590046
Sold Date 06/17/25
Style Two Story
Bedrooms 3
Full Baths 2
HOA Y/N No
Abv Grd Liv Area 2,200
Year Built 1988
Annual Tax Amount $1,116
Tax Year 2024
Lot Size 0.550 Acres
Acres 0.55
Property Sub-Type Single Family Residence
Property Description
Nestled in the heart of lake country, this home has so much to offer. With 3 bedrooms, 2 full baths, and over 2200 sq.ft. of finished space, there is plenty of room to grow into, or host the next family gathering. The large, custom-built kitchen flows nicely into the living room and sitting/dining area, where patio doors and two large picture windows bring in plenty of natural light. Out the patio doors, a front porch perfect for barbeques, or to sip your morning coffee. On the second floor you'll find a spacious open room with more large windows, perfect for an extra family room, or could be used as a third bedroom. With privacy, yet access to all the activities lake life has to offer just down the road, this is one you won't want to miss out on.
Location
State WI
County Burnett
Rooms
Basement Crawl Space
Interior
Heating Forced Air
Cooling Central Air
Fireplace No
Appliance Dryer, Dishwasher, Gas Water Heater, Microwave, Oven, Range, Refrigerator, Range Hood, Washer
Exterior
Parking Features Concrete, Driveway, Detached, Garage, Gravel
Garage Spaces 3.0
Garage Description 3.0
Fence Wire
Water Access Desc Drilled Well
Porch Deck
Building
Story 2
Entry Level Two
Foundation Block, Cellar
Sewer Septic Tank
Water Drilled Well
Architectural Style Two Story
Level or Stories Two
New Construction No
Schools
School District Webster
Others
Senior Community No
Tax ID 25956
Financing Conventional
Read Less Info
Want to know what your home might be worth? Contact us for a FREE valuation!

Our team is ready to help you sell your home for the highest possible price ASAP






