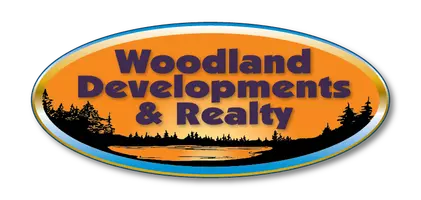$910,000
$960,000
5.2%For more information regarding the value of a property, please contact us for a free consultation.
2 Beds
3 Baths
3,135 SqFt
SOLD DATE : 06/23/2025
Key Details
Sold Price $910,000
Property Type Single Family Home
Sub Type Single Family Residence
Listing Status Sold
Purchase Type For Sale
Square Footage 3,135 sqft
Price per Sqft $290
MLS Listing ID 1589043
Sold Date 06/23/25
Style One Story
Bedrooms 2
Full Baths 2
Half Baths 1
HOA Y/N No
Abv Grd Liv Area 3,135
Year Built 2012
Annual Tax Amount $8,475
Tax Year 2024
Lot Size 44.600 Acres
Acres 44.6
Property Sub-Type Single Family Residence
Property Description
Custom-built in 2012, this stunning home on 44.6 acres offers breathtaking valley views, hardwoods, open land, gardens, and a garden shed/chicken coop. A private trail leads to Brush Creek. Enjoy sunsets from the maintenance-free deck. Inside, heated travertine floors, cathedral ceilings, and expansive windows enhance the space. The gourmet kitchen features a Dacor gas cooktop, pot filler, built-in oven, large island, and custom cabinetry. The great room boasts magnificent views and a cozy wood stove. The primary suite includes a spa-like en-suite with a soaking tub, tiled shower, and walk-in closet. A second bedroom, office, full bath with walk-in closet, half bath, and laundry room complete the main level. Amenities include a built-in sound system, fiber internet, new Class 4 impact-resistant roof, and heat pump. The heated 4-car garage features a 14x60 bonus room. Nearby, enjoy Vino in the Valley, Rush River fishing and kayaking, hiking, and plenty of year outdoor activities.
Location
State WI
County Pierce
Area 21 - St.Croix And Pierce
Rooms
Other Rooms Shed(s)
Basement None
Interior
Heating Heat Pump
Cooling Central Air, Ductless
Fireplaces Type Wood Burning
Fireplace Yes
Appliance Gas Water Heater
Exterior
Parking Features Attached, Concrete, Driveway, Garage, Gravel
Garage Spaces 4.0
Garage Description 4.0
Water Access Desc Well
Porch Composite, Covered, Deck, Patio
Building
Story 1
Entry Level One
Foundation Poured
Sewer Mound Septic, Septic Tank
Water Well
Architectural Style One Story
Level or Stories One
Additional Building Shed(s)
New Construction No
Schools
School District Plum City
Others
Tax ID 008010750200
Financing Cash
Read Less Info
Want to know what your home might be worth? Contact us for a FREE valuation!

Our team is ready to help you sell your home for the highest possible price ASAP






