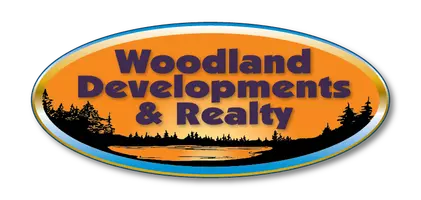$470,000
$489,900
4.1%For more information regarding the value of a property, please contact us for a free consultation.
3 Beds
3 Baths
2,460 SqFt
SOLD DATE : 06/27/2025
Key Details
Sold Price $470,000
Property Type Single Family Home
Sub Type Single Family Residence
Listing Status Sold
Purchase Type For Sale
Square Footage 2,460 sqft
Price per Sqft $191
Subdivision Prairie View Ridge
MLS Listing ID 1588155
Sold Date 06/27/25
Style Twin Home
Bedrooms 3
Full Baths 3
HOA Fees $100/mo
HOA Y/N Yes
Abv Grd Liv Area 1,460
Year Built 2023
Annual Tax Amount $5,559
Tax Year 2024
Lot Size 7,840 Sqft
Acres 0.18
Property Sub-Type Single Family Residence
Property Description
Luxury & Elegance. Specifically created by the owner downsizing w/o losing the amenities of her previous home. Come see this 2023 Parade Twin Home w/upgrades throughout. Front door ZERO step entry, w/ a railed porch w/ retractable shades for privacy & ceiling fan. Gorgeous glass Pantry Door, pull out shelving, SS appliances w/gas stove enhances the kitchen area. See the picturesque built in shelving w/fireplace showcasing the living room. Owners Suite features a custom California style closet for all your clothing needs. Level handle door knobs, paddle light switches, safety grab bars, and railings on front and back porches add to the comfort of this home. Finished LL w/vast family room w/ gas fireplace for ambiance. Insulated, finished garage throughout w/ zero entry, gas heater w/own thermostat, epoxy floor & cabinetry allowing warmth when leaving or entering. Enjoy the gorgeous fenced back yard w/ the scenic rock landscaping. HOA covers lawn care & snow removal. And so much more!!
Location
State WI
County Eau Claire
Area 04 - Altoona Schl/City
Rooms
Basement Egress Windows, Full
Interior
Heating Forced Air
Cooling Central Air
Fireplaces Number 2
Fireplaces Type Electric, Two, Gas Log
Fireplace Yes
Window Features Window Coverings
Appliance Dishwasher, Electric Water Heater, Microwave, Oven, Range, Refrigerator, Range Hood
Exterior
Exterior Feature Fence, Sprinkler/Irrigation
Parking Features Attached, Concrete, Driveway, Garage, Garage Door Opener
Garage Spaces 2.0
Garage Description 2.0
Fence Other, See Remarks, Yard Fenced
Water Access Desc Public
Accessibility Accessible Entrance
Porch Concrete, Covered, Patio
Building
Foundation Poured
Sewer Public Sewer
Water Public
Architectural Style Twin Home
New Construction No
Schools
School District Altoona
Others
Senior Community No
Tax ID 18200122709254202074
Financing Cash
Read Less Info
Want to know what your home might be worth? Contact us for a FREE valuation!

Our team is ready to help you sell your home for the highest possible price ASAP






