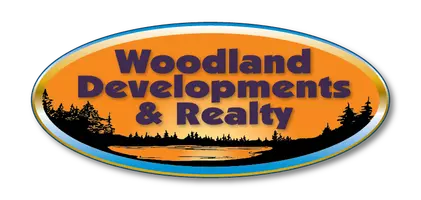$370,000
$369,500
0.1%For more information regarding the value of a property, please contact us for a free consultation.
3 Beds
3 Baths
1,933 SqFt
SOLD DATE : 07/16/2025
Key Details
Sold Price $370,000
Property Type Single Family Home
Sub Type Single Family Residence
Listing Status Sold
Purchase Type For Sale
Square Footage 1,933 sqft
Price per Sqft $191
MLS Listing ID 1590827
Sold Date 07/16/25
Style Chalet/Alpine
Bedrooms 3
Full Baths 3
HOA Fees $113/ann
HOA Y/N Yes
Abv Grd Liv Area 1,723
Year Built 2002
Annual Tax Amount $2,504
Tax Year 2024
Lot Size 1.500 Acres
Acres 1.5
Property Sub-Type Single Family Residence
Property Description
Stunning 3 BR, 3 BA one level living chalet in the heart of Voyager Village! Sold with some furnishings, situated on 3 lots bordered by Voyager property, offering 1.5 acres of privacy, park like setting, and a stone's throw from Shoal & Cadotte Lakes. Completely renovated in 2002 with local reputable builder. Interior w/soaring vaulted pine ceilings, large windows, floor to ceiling fieldstone LP fireplace & beautiful oak floors throughout. Spacious dining, L-shaped kitchen w/breakfast bar, hickory cabinets, main floor laundry, deck w/screened porch! Master suite & 2 main floor BR's will be sure to accommodate family & guests. Walkout LL w/cozy pine family room, bath & workshop area w/double doors can be finished as additional rec space or 4th BR! 3 car det. gar. for all the toys! New roofs 2022. Enjoy Voyager's amenities: championship golf course, club house, pool, fitness center, tennis/pickle ball courts, private lakes w/beaches. County land nearby and UTV/snowmobile right from here!
Location
State WI
County Burnett
Area 54 - Burnett Cnty/Out
Rooms
Basement Crawl Space, Partially Finished, Walk-Out Access
Interior
Heating Forced Air
Cooling Central Air
Fireplaces Type Gas Log
Fireplace Yes
Window Features Window Coverings
Appliance Dryer, Dishwasher, Electric Water Heater, Freezer, Microwave, Other, Oven, Range, Refrigerator, See Remarks, Washer
Exterior
Parking Features Driveway, Detached, Garage, Gravel
Garage Spaces 3.0
Garage Description 3.0
Water Access Desc Drilled Well
Porch Concrete, Deck, Enclosed, Patio, Three Season
Building
Foundation Block
Sewer Septic Tank
Water Drilled Well
Architectural Style Chalet/Alpine
New Construction No
Schools
School District Webster
Others
Tax ID 070122401511515725049000
Financing Cash
Read Less Info
Want to know what your home might be worth? Contact us for a FREE valuation!

Our team is ready to help you sell your home for the highest possible price ASAP






