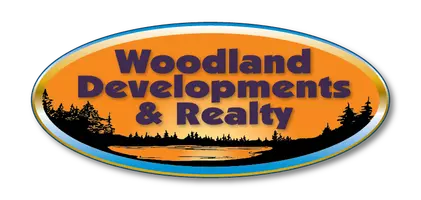$655,000
$589,900
11.0%For more information regarding the value of a property, please contact us for a free consultation.
4 Beds
3 Baths
4,135 SqFt
SOLD DATE : 07/14/2025
Key Details
Sold Price $655,000
Property Type Single Family Home
Sub Type Single Family Residence
Listing Status Sold
Purchase Type For Sale
Square Footage 4,135 sqft
Price per Sqft $158
Subdivision Whitetail Ridge 1St Add
MLS Listing ID 1592449
Sold Date 07/14/25
Style Two Story
Bedrooms 4
Full Baths 2
Half Baths 1
HOA Y/N No
Abv Grd Liv Area 3,273
Year Built 2001
Annual Tax Amount $6,997
Tax Year 2024
Lot Size 1.010 Acres
Acres 1.01
Property Sub-Type Single Family Residence
Property Description
Welcome to this spacious, well-maintained home located in the Altoona School District, within one of the area's most desirable neighborhoods. With 4 bedrooms and 2.5 bathrooms, it offers a thoughtful layout and plenty of room to live and entertain. The main level features maple hardwood floors, a grand double staircase, a living room with cathedral ceilings, and a fireplace. The kitchen includes a double oven and a large pantry. A bright four-season room brings in tons of natural light. The primary suite offers double doors, a jetted tub, a walk-in closet, a private toilet, and a separate shower. Other highlights include a deck, a basketball court with a lifetime warranty on the hoop, and a roof replaced in 2016. The lower level includes a storage room plumbed for a future bathroom and rough-ins for a mini bar. New furnace and air conditioning installed in 2024. This move-in-ready home blends space, function, and location.
Location
State WI
County Eau Claire
Rooms
Basement Egress Windows, Full, Partially Finished
Interior
Heating Forced Air
Cooling Central Air
Fireplaces Type Gas Log
Fireplace Yes
Window Features Window Coverings
Appliance Dishwasher, Gas Water Heater, Microwave, Oven, Range, Refrigerator, Water Softener
Exterior
Exterior Feature Sprinkler/Irrigation
Parking Features Attached, Garage, Garage Door Opener
Garage Spaces 3.0
Garage Description 3.0
Water Access Desc Shared Well
Porch Deck
Building
Story 2
Entry Level Two
Foundation Poured
Sewer Septic Tank
Water Shared Well
Architectural Style Two Story
Level or Stories Two
New Construction No
Schools
School District Altoona
Others
Senior Community No
Tax ID 024233808000
Financing Conventional
Read Less Info
Want to know what your home might be worth? Contact us for a FREE valuation!

Our team is ready to help you sell your home for the highest possible price ASAP






