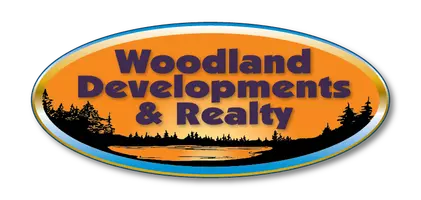$725,000
$700,000
3.6%For more information regarding the value of a property, please contact us for a free consultation.
3 Beds
4 Baths
3,394 SqFt
SOLD DATE : 07/17/2025
Key Details
Sold Price $725,000
Property Type Single Family Home
Sub Type Single Family Residence
Listing Status Sold
Purchase Type For Sale
Square Footage 3,394 sqft
Price per Sqft $213
MLS Listing ID 1590797
Sold Date 07/17/25
Style Two Story
Bedrooms 3
Full Baths 1
Half Baths 3
HOA Y/N No
Abv Grd Liv Area 2,474
Year Built 2004
Annual Tax Amount $5,788
Tax Year 2024
Lot Size 2.538 Acres
Acres 2.538
Property Sub-Type Single Family Residence
Property Description
This stunning Hartman-built home is nestled among mature trees and thoughtful landscaping, offering privacy and timeless curb appeal. Step inside to discover quality finishes throughout, including Anderson windows that fill the home with natural light and custom closets in every room for organized living. The spacious layout includes a versatile bonus room—perfect for a home office, gym, or playroom. Outside, enjoy the low-maintenance composite deck with sleek railings, ideal for relaxing or entertaining. The heated garage adds year-round comfort, while the storage shed and potential additional driveway off Kinney could, in the future, add flexibility. A full Hardie siding exterior ensures lasting durability, complemented by a new roof (2022) with a 50-year warranty and a new A/C unit (2023). The invisible fence keeps pets secure, and the irrigation system maintains the lush yard with ease. This home offers the perfect mix of comfort, function, and quality craftsmanship.
Location
State WI
County St Croix
Area 21 - St.Croix And Pierce
Rooms
Basement Full
Interior
Interior Features Ceiling Fan(s)
Heating Forced Air
Cooling Central Air
Fireplaces Number 2
Fireplaces Type Two, Gas Log
Fireplace Yes
Appliance Dryer, Dishwasher, Gas Water Heater, Microwave, Oven, Range, Refrigerator, Range Hood, Water Softener, Washer
Exterior
Exterior Feature Fence, Sprinkler/Irrigation
Parking Features Asphalt, Attached, Driveway, Garage, Garage Door Opener
Garage Spaces 3.0
Garage Description 3.0
Fence Electric, Yard Fenced
Water Access Desc Well
Porch Composite, Deck, Four Season, Open, Porch
Building
Story 2
Entry Level Two
Foundation Block
Sewer Holding Tank, Septic Tank
Water Well
Architectural Style Two Story
Level or Stories Two
New Construction No
Schools
School District Hudson
Others
Senior Community No
Tax ID 020139511000
Financing Conventional
Read Less Info
Want to know what your home might be worth? Contact us for a FREE valuation!

Our team is ready to help you sell your home for the highest possible price ASAP






