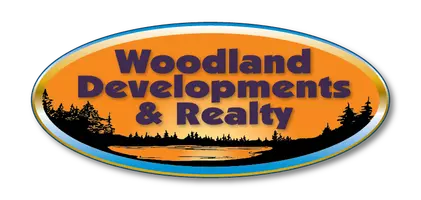$471,402
$471,402
For more information regarding the value of a property, please contact us for a free consultation.
4 Beds
3 Baths
2,500 SqFt
SOLD DATE : 07/21/2025
Key Details
Sold Price $471,402
Property Type Single Family Home
Sub Type Single Family Residence
Listing Status Sold
Purchase Type For Sale
Square Footage 2,500 sqft
Price per Sqft $188
Subdivision Walnut Grove
MLS Listing ID 1589610
Sold Date 07/21/25
Style One Story
Bedrooms 4
Full Baths 3
HOA Y/N No
Abv Grd Liv Area 1,414
Year Built 2025
Tax Year 2024
Lot Size 10,890 Sqft
Acres 0.25
Property Sub-Type Single Family Residence
Property Description
Welcome to the C&M Home Builders Harrison plan with a 3-car garage on a walk out lot! This stunning house offers a range of impressive features and makes exceptional use of every square foot of living space. The stainless appliances in the kitchen add a touch of modern elegance, while the convenience of main floor laundry ensures practicality. The master suite includes a spacious walk-in closet for all your storage needs. With its Focus on Energy certification, this home is exceptionally energy-efficient, surpassing code requirements for 30-40% better efficiency. Additionally, an extensive home warranty provides peace of mind for years to come. The finished lower level boasts a family room, 2 bedrooms, and a bathroom. Extras included are hand painted upstairs bedrooms, tray ceiling in the great room, granite kitchen counter tops, mudroom bench and upgraded plumbing and lighting fixtures.
Location
State WI
County Chippewa
Area 03 - Ec Schl/Westside
Rooms
Basement Full, Finished
Interior
Interior Features Ceiling Fan(s)
Heating Forced Air
Cooling Central Air
Fireplace No
Appliance Dishwasher, Electric Water Heater, Microwave, Oven, Range, Refrigerator
Exterior
Parking Features Asphalt, Attached, Driveway, Garage, Garage Door Opener
Garage Spaces 3.0
Garage Description 3.0
Water Access Desc Public
Porch Deck
Building
Story 1
Entry Level One
Foundation Poured
Sewer Public Sewer
Water Public
Architectural Style One Story
Level or Stories One
New Construction No
Schools
School District Eau Claire Area
Others
Tax ID 0922122809313202107
Financing VA
Read Less Info
Want to know what your home might be worth? Contact us for a FREE valuation!

Our team is ready to help you sell your home for the highest possible price ASAP



